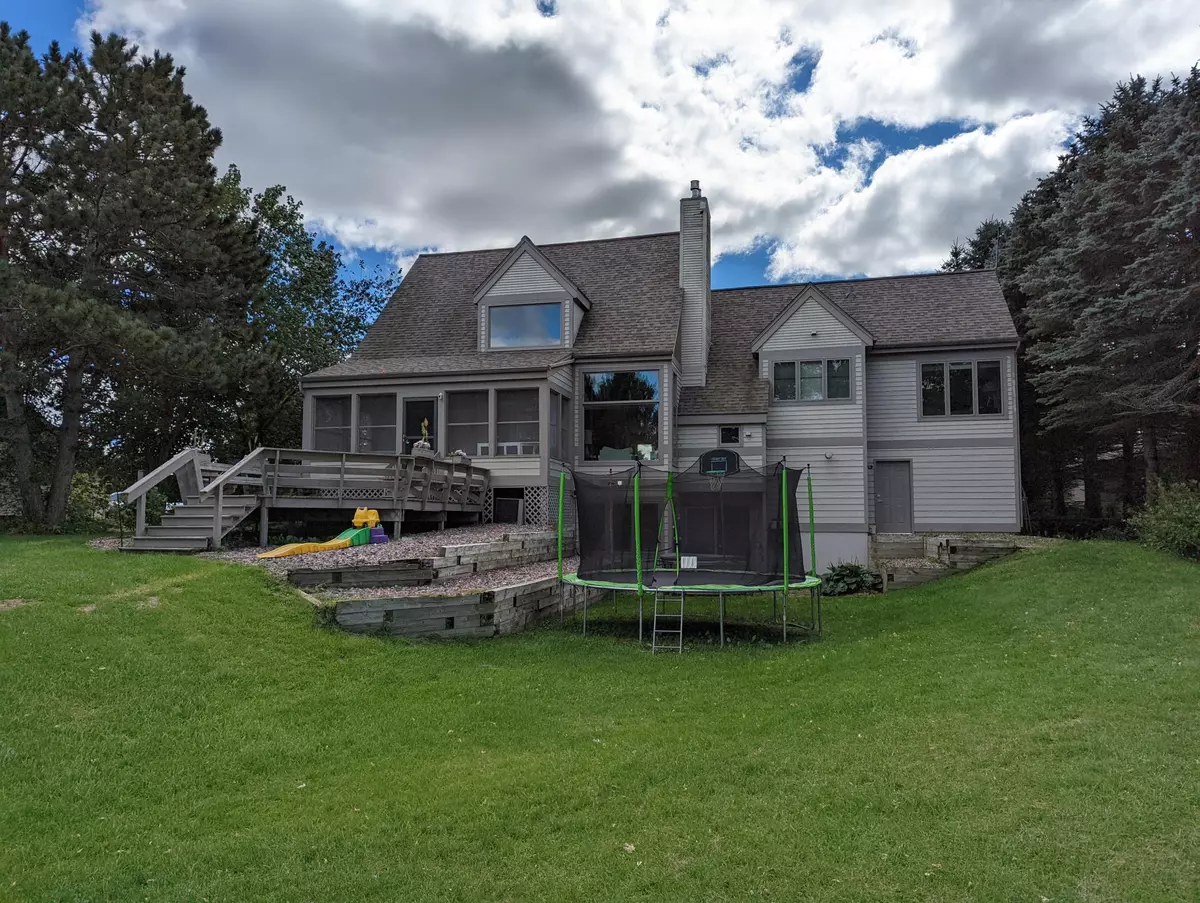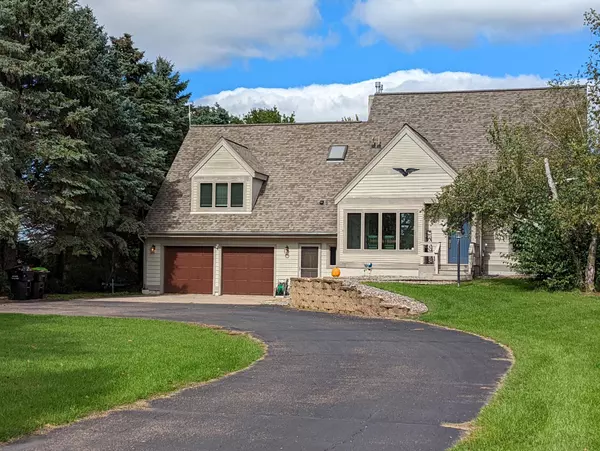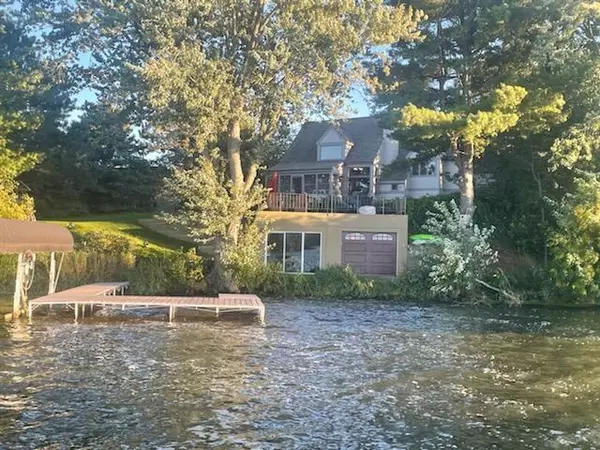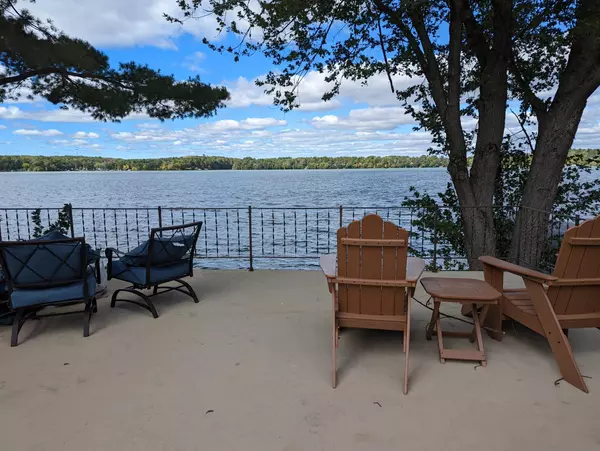$699,000
$699,000
For more information regarding the value of a property, please contact us for a free consultation.
E6487 836th AVE Tainter Twp, WI 54730
4 Beds
4 Baths
3,818 SqFt
Key Details
Sold Price $699,000
Property Type Single Family Home
Sub Type Single Family Residence
Listing Status Sold
Purchase Type For Sale
Square Footage 3,818 sqft
Price per Sqft $183
Subdivision Meadows
MLS Listing ID 6266342
Sold Date 12/16/22
Bedrooms 4
Full Baths 3
Half Baths 1
Year Built 1989
Annual Tax Amount $6,344
Tax Year 2021
Contingent None
Lot Size 0.660 Acres
Acres 0.66
Lot Dimensions 256x119x298x100
Property Description
A picture, perfect setting with fantastic views of upper Tainter Lake. This home is updated, renovated and richly detailed. If you are looking for a home to entertain, this one has it all! Open concept sitting area, gas fireplace, gorgeous kitchen, dining, unique vaulted ceiling and lots of windows and natural lighting. Upstairs loft offers 2 bedrooms, bathroom, and huge storage area. Large master suite with walk in closet, light and bright bathroom, lounge area and great views of the lake. Completely finished walk out lower level with family room, gas fireplace, 16 X 12 bedroom, add closet for a 5th bedroom, kitchenette, bathroom and exercise room. Screen in porch, deck, hot tub, sprinkler system. Boathouse is a finished party room for additional entertaining. Seller to credit buyer at closing a $5000 credit for replace/sand/stain the front stair entry and wood deck on lakeside. Start making memories and enjoy the seasons living on the Lake! 9 Miles to I-94.
Location
State WI
County Dunn
Zoning Shoreline,Residential-Single Family
Body of Water Tainter Lake (600091522)
Rooms
Basement Full, Walkout
Interior
Heating Forced Air
Cooling Central Air
Fireplaces Number 2
Fireplaces Type Gas
Fireplace Yes
Appliance Cooktop, Dishwasher, Dryer, Microwave, Range, Refrigerator, Washer, Water Softener Owned
Exterior
Parking Features Attached Garage
Garage Spaces 2.0
Waterfront Description Lake Front
Road Frontage No
Building
Story Two
Foundation 3818
Sewer Septic System Compliant - Yes
Water Well
Level or Stories Two
Structure Type Wood Siding
New Construction false
Schools
School District Menomonie Area
Read Less
Want to know what your home might be worth? Contact us for a FREE valuation!

Our team is ready to help you sell your home for the highest possible price ASAP





