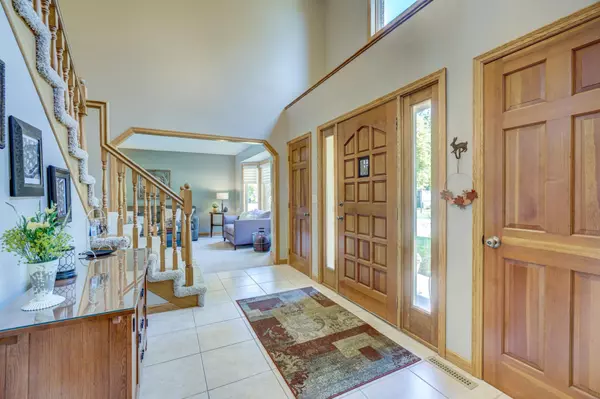$747,100
$749,900
0.4%For more information regarding the value of a property, please contact us for a free consultation.
4441 Foothill TRL Vadnais Heights, MN 55127
6 Beds
4 Baths
4,510 SqFt
Key Details
Sold Price $747,100
Property Type Single Family Home
Sub Type Single Family Residence
Listing Status Sold
Purchase Type For Sale
Square Footage 4,510 sqft
Price per Sqft $165
Subdivision Rolling Oaks
MLS Listing ID 6271040
Sold Date 12/16/22
Bedrooms 6
Full Baths 2
Half Baths 1
Three Quarter Bath 1
Year Built 1987
Annual Tax Amount $7,665
Tax Year 2021
Contingent None
Lot Size 0.370 Acres
Acres 0.37
Lot Dimensions 108x1481
Property Description
Settle in before the holidays! This beautiful executive home is located on a prime lot backing up to Sucker Lake which is part of the Vadnais-Snail Lake Regional Park. Your private gated entrance leads to over 3K of walking and groomed X-country ski trails. The backyard oasis with a 20x40 pool, patio, deck and fire pit ensures outdoor fun and relaxation in summer. This pristine, well maintained home is move-in ready with neutral décor throughout. Four bedrooms are located on the upper floor with one below. Main floor office with French doors offers privacy and convenience for working at home. Quality Andersen 800 windows installed in 2017. Insulated, heated oversized garage with pull-down stairs provides extra storage above the garage. The backyard oasis with 20x40 pool, patio, deck and fire pit provides for outdoor fun and relaxation in the summer. Terrific location near the boarders of Vadnais Heights, Shoreview and North Oaks.
Location
State MN
County Ramsey
Zoning Residential-Single Family
Body of Water Sucker
Rooms
Basement Drain Tiled, Egress Window(s), Finished, Sump Pump
Dining Room Eat In Kitchen, Separate/Formal Dining Room
Interior
Heating Forced Air
Cooling Central Air
Fireplaces Number 1
Fireplaces Type Family Room
Fireplace Yes
Appliance Central Vacuum, Dishwasher, Disposal, Dryer, Exhaust Fan, Gas Water Heater, Microwave, Range, Refrigerator, Washer, Water Softener Owned
Exterior
Parking Features Attached Garage, Concrete, Heated Garage, Insulated Garage
Garage Spaces 3.0
Fence Chain Link, Full, Wood
Pool Below Ground, Heated
Waterfront Description Lake View
Roof Type Asphalt
Road Frontage No
Building
Lot Description Tree Coverage - Light
Story Two
Foundation 1558
Sewer City Sewer/Connected
Water City Water/Connected
Level or Stories Two
Structure Type Brick/Stone,Wood Siding
New Construction false
Schools
School District Mounds View
Read Less
Want to know what your home might be worth? Contact us for a FREE valuation!

Our team is ready to help you sell your home for the highest possible price ASAP






