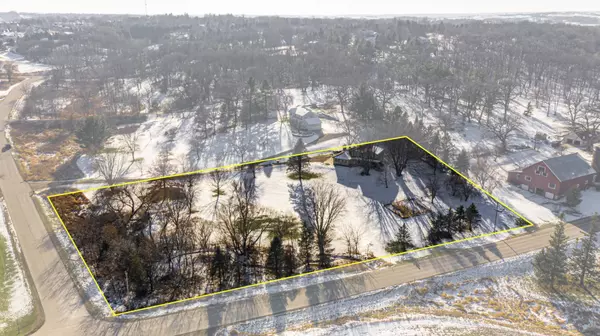$525,000
$535,000
1.9%For more information regarding the value of a property, please contact us for a free consultation.
5121 Cameron DR NW Cascade Twp, MN 55901
4 Beds
4 Baths
3,526 SqFt
Key Details
Sold Price $525,000
Property Type Single Family Home
Sub Type Single Family Residence
Listing Status Sold
Purchase Type For Sale
Square Footage 3,526 sqft
Price per Sqft $148
Subdivision Somerset Hills Sub
MLS Listing ID 6311463
Sold Date 12/27/22
Bedrooms 4
Full Baths 3
Half Baths 1
Year Built 1992
Annual Tax Amount $6,048
Tax Year 2022
Contingent None
Lot Size 2.540 Acres
Acres 2.54
Lot Dimensions 110,544
Property Description
Great location on 2.5 acre lot just minutes from downtown! Many recent updates include: newer stainless appliances, new carpet, updated baths, & newer furnace. The spacious kitchen offers granite tops, & hardwood through most of the main floor. The two upper level bathrooms have new vanities, tops, flooring, lights & mirrors. The updated ½ bath is conveniently located near the 3 car garage & main floor laundry. Enjoy the cozy wood burning fireplace on those chilly nights. 3 bedrooms on the upper level and 4th bed plus a den in the lowest level. Move-in ready with new carpet & freshly painted walls. The lower level family room has ample space that could be dedicated to a media area & game room. Byron school district but there are options for open enrollment in Rochester. Enjoy the serenity of country living with all of the amenities of Rochester close by!
Location
State MN
County Olmsted
Zoning Residential-Single Family
Rooms
Basement Finished
Dining Room Eat In Kitchen, Separate/Formal Dining Room
Interior
Heating Forced Air
Cooling Central Air
Fireplaces Number 1
Fireplaces Type Wood Burning Stove
Fireplace Yes
Appliance Dishwasher, Dryer, Microwave, Range, Refrigerator, Stainless Steel Appliances, Washer, Water Softener Owned
Exterior
Parking Features Attached Garage, Insulated Garage
Garage Spaces 3.0
Roof Type Asphalt
Building
Lot Description Corner Lot, Irregular Lot, Tree Coverage - Medium
Story Two
Foundation 1332
Sewer Septic System Compliant - Yes
Water Well
Level or Stories Two
Structure Type Vinyl Siding
New Construction false
Schools
School District Byron
Read Less
Want to know what your home might be worth? Contact us for a FREE valuation!

Our team is ready to help you sell your home for the highest possible price ASAP






