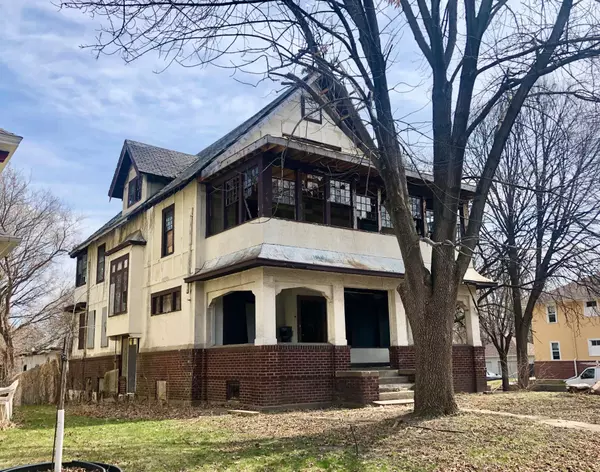$125,000
$125,000
For more information regarding the value of a property, please contact us for a free consultation.
2200 Dupont AVE N Minneapolis, MN 55411
5 Beds
3 Baths
4,310 SqFt
Key Details
Sold Price $125,000
Property Type Single Family Home
Sub Type Single Family Residence
Listing Status Sold
Purchase Type For Sale
Square Footage 4,310 sqft
Price per Sqft $29
Subdivision Highland Park Add
MLS Listing ID 5737158
Sold Date 11/24/21
Bedrooms 5
Full Baths 2
Half Baths 1
Year Built 1910
Annual Tax Amount $11,014
Tax Year 2021
Contingent None
Lot Size 9,583 Sqft
Acres 0.22
Lot Dimensions 60x157
Property Description
You've found the most unique opportunity in Minneapolis!
This 4-story Tudor-style home is over 4,200 sq ft as-is on a huge corner lot with 4.5 car garage. An amazing floorplan and 10' ceilings with some original features intact, this home could be a jewel once again. Professionally drafted plans included to make this house into an executive home with a main floor featuring an original fireplace, a HUGE kitchen, formal living room, dining room with floor-to-ceiling windows. The 2nd floor features 4bed and 2bath. The 3rd floor has a 14' high peak and would add another 900 sq ft to the home and feature a walk-out deck. Finish the basement into an amazing home theater, bar, gym, or all of the above.
Brick/stucco exterior and foundation in great shape. The house is already demoed. Buyer must sign a Code Compliance Acknowledgement of Responsibility. In addition to sale price buyer must Pay $4,000 to
City of Minneapolis building Department to ensure proper permitting.
Location
State MN
County Hennepin
Zoning Residential-Multi-Family
Rooms
Basement Full
Dining Room Eat In Kitchen, Separate/Formal Dining Room
Interior
Heating None
Cooling None
Fireplaces Number 2
Fireplaces Type Family Room, Living Room
Fireplace Yes
Appliance None
Exterior
Parking Features Detached
Garage Spaces 4.0
Building
Lot Description Corner Lot
Story More Than 2 Stories
Foundation 1705
Sewer City Sewer/Connected, City Sewer - In Street
Water City Water/Connected, City Water - In Street
Level or Stories More Than 2 Stories
Structure Type Brick/Stone,Stucco
New Construction false
Schools
School District Minneapolis
Read Less
Want to know what your home might be worth? Contact us for a FREE valuation!

Our team is ready to help you sell your home for the highest possible price ASAP





