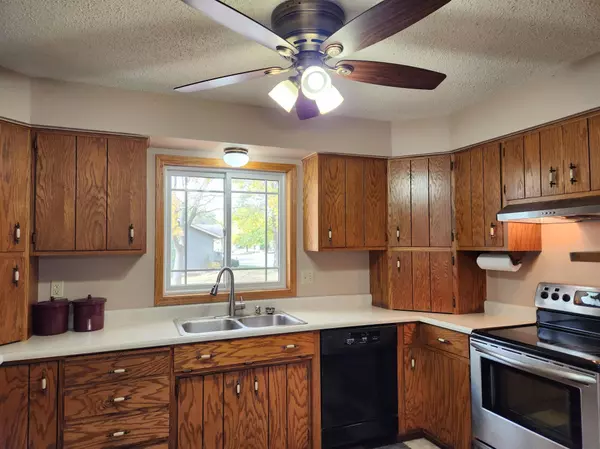$224,500
$225,000
0.2%For more information regarding the value of a property, please contact us for a free consultation.
1212 Parkside DR Marshall, MN 56258
4 Beds
2 Baths
2,350 SqFt
Key Details
Sold Price $224,500
Property Type Single Family Home
Sub Type Single Family Residence
Listing Status Sold
Purchase Type For Sale
Square Footage 2,350 sqft
Price per Sqft $95
Subdivision Prairieview Estates
MLS Listing ID 6271322
Sold Date 12/30/22
Bedrooms 4
Full Baths 1
Three Quarter Bath 1
Year Built 1984
Annual Tax Amount $2,350
Tax Year 2022
Contingent None
Lot Size 10,454 Sqft
Acres 0.24
Lot Dimensions 87x120
Property Description
Step inside this beautiful 4 bedroom home with 3 main floor bedrooms, all carpeted. The primary bedroom features separate direct access to the bathroom and a large closet. The main floor living, dining and kitchen feature tile floors, as does the hallway. The basement features a huge family room, very spacious 4th bedroom and a den which could be used as an office, craft room or 5th bedroom with addition of an egress window. A finished mechanical/ storage room is complimented by additional storage under the steps in the basement. The laundry room in the basement has also been finished and feaatures a large closet. There is a 4-season porch between garage and kitchen entry, plus access to the backyard . The fenced backyard features a stone walkway and many established perennials. Great curb appeal, impressive space and highly functioning layout combine to make this a DON'T MISS THE LISTING!
Location
State MN
County Lyon
Zoning Residential-Single Family
Rooms
Basement Block, Crawl Space, Daylight/Lookout Windows, Egress Window(s), Finished, Full, Storage Space, Sump Pump
Dining Room Breakfast Area, Informal Dining Room, Kitchen/Dining Room
Interior
Heating Baseboard, Radiant
Cooling Central Air
Fireplace No
Appliance Dishwasher, Dryer, Microwave, Range, Refrigerator, Stainless Steel Appliances, Washer
Exterior
Parking Features Attached Garage, Concrete, Garage Door Opener
Garage Spaces 2.0
Roof Type Asphalt
Building
Lot Description Corner Lot, Tree Coverage - Medium
Story One
Foundation 1092
Sewer City Sewer/Connected
Water City Water/Connected
Level or Stories One
Structure Type Steel Siding
New Construction false
Schools
School District Marshall
Read Less
Want to know what your home might be worth? Contact us for a FREE valuation!

Our team is ready to help you sell your home for the highest possible price ASAP





