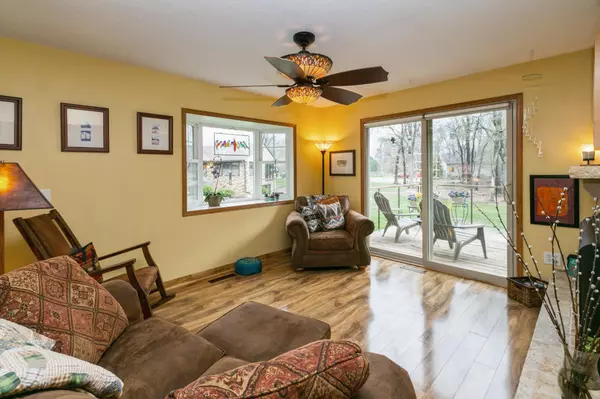$315,000
$279,900
12.5%For more information regarding the value of a property, please contact us for a free consultation.
3449 Pilgrim LN N Plymouth, MN 55441
4 Beds
2 Baths
2,000 SqFt
Key Details
Sold Price $315,000
Property Type Townhouse
Sub Type Townhouse Detached
Listing Status Sold
Purchase Type For Sale
Square Footage 2,000 sqft
Price per Sqft $157
Subdivision Tiburon
MLS Listing ID 5737944
Sold Date 06/01/21
Bedrooms 4
Full Baths 2
HOA Fees $153/mo
Year Built 1972
Annual Tax Amount $2,762
Tax Year 2020
Contingent None
Lot Size 1,742 Sqft
Acres 0.04
Lot Dimensions zero lot line
Property Description
Let nature surround you in this enchanting Tiburon town home while enjoying outside spaces & nature views on every level. Over 100K in upgrades since 2010!! Main level features an open floor plan that is a perfect place for entertaining featuring a wrap around deck. Cozy master suite with jacuzzi and separate shower. Large lower level family room with gas fireplace walking out to screened porch overlooking your nature reserve. Enjoy the perks of having an association to do your yardwork so you can enjoy your private wildlife retreat. Located in a desirable association which features a club house, heated pool, playground, basketball and acres of wooded trails! Home is in a prime Plymouth location minutes from 169 & Medicine lake. Peaceful, Perfect & Priced to Sell!!
Location
State MN
County Hennepin
Zoning Residential-Single Family
Rooms
Family Room Club House
Basement Finished, Full, Walkout
Dining Room Informal Dining Room
Interior
Heating Forced Air
Cooling Central Air
Fireplaces Number 2
Fireplaces Type Family Room, Gas, Living Room
Fireplace Yes
Appliance Dryer, Microwave, Range, Refrigerator, Washer
Exterior
Parking Features Attached Garage, Tuckunder Garage
Garage Spaces 2.0
Pool Below Ground
Roof Type Age Over 8 Years,Asphalt
Building
Lot Description Tree Coverage - Heavy
Story More Than 2 Stories
Foundation 960
Sewer City Sewer/Connected
Water City Water/Connected
Level or Stories More Than 2 Stories
Structure Type Steel Siding
New Construction false
Schools
School District Robbinsdale
Others
HOA Fee Include Lawn Care,Trash,Shared Amenities,Snow Removal
Restrictions Pets - Cats Allowed,Pets - Dogs Allowed
Read Less
Want to know what your home might be worth? Contact us for a FREE valuation!

Our team is ready to help you sell your home for the highest possible price ASAP





