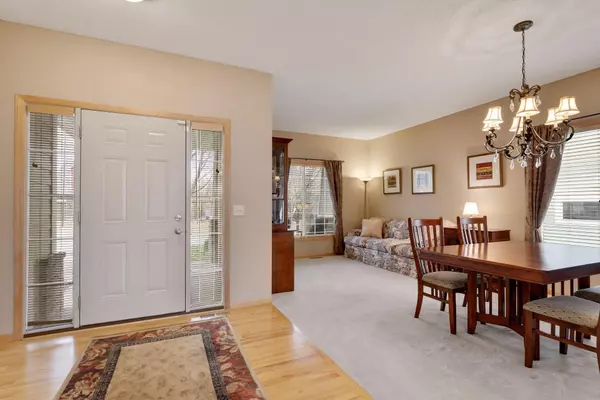$541,000
$510,000
6.1%For more information regarding the value of a property, please contact us for a free consultation.
11352 Redwood PL Woodbury, MN 55129
4 Beds
4 Baths
3,464 SqFt
Key Details
Sold Price $541,000
Property Type Single Family Home
Sub Type Single Family Residence
Listing Status Sold
Purchase Type For Sale
Square Footage 3,464 sqft
Price per Sqft $156
Subdivision Stonemill Farms 4Th Add
MLS Listing ID 5738164
Sold Date 06/04/21
Bedrooms 4
Full Baths 4
HOA Fees $139/mo
Year Built 2007
Annual Tax Amount $5,884
Tax Year 2021
Contingent None
Lot Size 9,583 Sqft
Acres 0.22
Lot Dimensions To come
Property Description
Gorgeous custom built 2-story in desired Stonemill Farms neighborhood on a private cul-de-sac! Tons of upgrades throughout incl. granite counters in kitchen & baths, stainless appliances, maple hardwood floors, a large walk-in pantry, 4 large bedrooms/2 Full Bathrooms and a loft upstairs! Master Bedroom offers dual closets, & a beautiful, tiled shower w/separate tub & a towel warmer! Lower Level offers a huge space for a pool table or game area plus the home theatre including a projector w/large screen and another full bathroom. The private lot features a front patio large enough for tables & chairs, a maintenance-free deck in the backyard, beautifully updated landscaping incl. a paver patio with a pergola & a built in bonfire pit! Stonemill Farms neighborhood offers pool, splash pad, theatre, hockey rink, gym, parks & miles of trails! #833 Schools - Liberty Ridge, Lake Middle, East Ridge HS! You don't want to miss seeing this one!
Location
State MN
County Washington
Zoning Residential-Single Family
Rooms
Basement Daylight/Lookout Windows, Drain Tiled, Finished, Full, Concrete, Sump Pump
Dining Room Informal Dining Room
Interior
Heating Forced Air
Cooling Central Air
Fireplaces Number 1
Fireplaces Type Living Room
Fireplace Yes
Appliance Dishwasher, Disposal, Dryer, Microwave, Range, Refrigerator, Washer, Water Softener Owned
Exterior
Garage Attached Garage, Asphalt
Garage Spaces 3.0
Fence None
Roof Type Age Over 8 Years
Building
Lot Description Irregular Lot, Tree Coverage - Medium
Story Two
Foundation 1287
Sewer City Sewer/Connected
Water City Water/Connected
Level or Stories Two
Structure Type Brick/Stone,Fiber Cement
New Construction false
Schools
School District South Washington County
Others
HOA Fee Include Professional Mgmt,Shared Amenities
Restrictions Mandatory Owners Assoc
Read Less
Want to know what your home might be worth? Contact us for a FREE valuation!

Our team is ready to help you sell your home for the highest possible price ASAP






