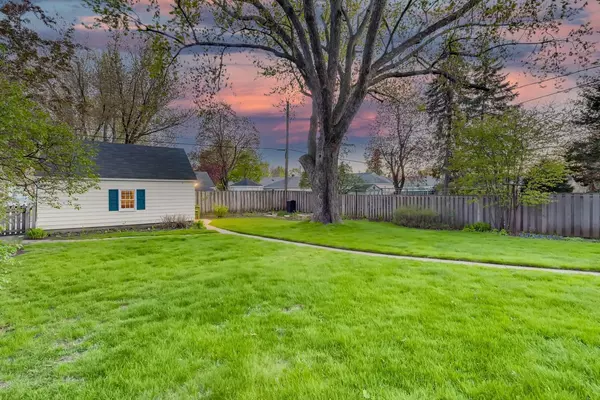$398,000
$398,000
For more information regarding the value of a property, please contact us for a free consultation.
1462 Crawford AVE Falcon Heights, MN 55113
3 Beds
2 Baths
2,027 SqFt
Key Details
Sold Price $398,000
Property Type Single Family Home
Sub Type Single Family Residence
Listing Status Sold
Purchase Type For Sale
Square Footage 2,027 sqft
Price per Sqft $196
Subdivision Falcon Heights Add
MLS Listing ID 5742134
Sold Date 07/15/21
Bedrooms 3
Full Baths 1
Three Quarter Bath 1
Year Built 1940
Annual Tax Amount $3,988
Tax Year 2020
Contingent None
Lot Size 8,712 Sqft
Acres 0.2
Lot Dimensions 55x160
Property Description
Welcome home! This charming home in highly sought after Falcon Heights is full of character and updates. Spacious living room complete with hardwood floors, coved ceiling, bay window and stunning wood burning fireplace, which is adjoined by a three season porch for your morning coffee. Formal dining room next to your updated kitchen and a wonderful flex space that can be used as an office, mudroom or an extension of your kitchen! Large main floor bedroom with a full bathroom right next-door.The stairs lead you to 2 bedrooms and a 3/4 bath. And last but not least go down to your wonderful family room with a gas burning fireplace. This room could be easily split to add a 4th bedroom. Home boasts of newer windows, furnace, AC and roof. Home is sitting on an extra-large lot that is adorned with perennial flowers.
Beautiful, walkable Falcon Heights neighborhood just blocks from Como Park. Convenient location close to shopping, restaurants, Como Park and a quick commute DT
Location
State MN
County Ramsey
Zoning Residential-Single Family
Rooms
Basement Block, Finished, Full, Partially Finished, Storage Space
Dining Room Separate/Formal Dining Room
Interior
Heating Forced Air
Cooling Central Air
Fireplaces Number 2
Fireplace Yes
Appliance Dishwasher, Dryer, Range, Refrigerator, Washer
Exterior
Parking Features Detached, Concrete, Garage Door Opener
Garage Spaces 2.0
Pool None
Roof Type Asphalt
Building
Lot Description Corner Lot, Tree Coverage - Medium
Story One and One Half
Foundation 1051
Sewer City Sewer/Connected
Water City Water/Connected
Level or Stories One and One Half
Structure Type Stucco
New Construction false
Schools
School District Roseville
Read Less
Want to know what your home might be worth? Contact us for a FREE valuation!

Our team is ready to help you sell your home for the highest possible price ASAP





