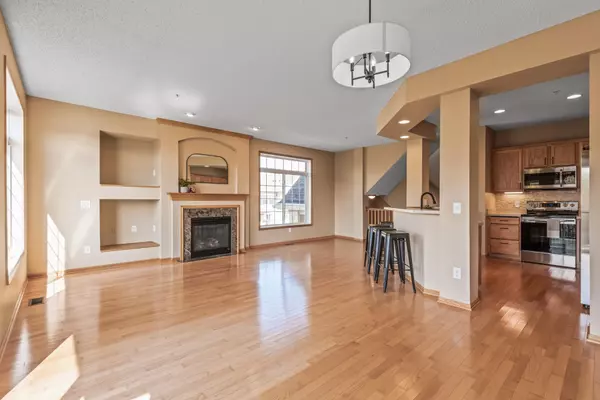$255,000
$234,900
8.6%For more information regarding the value of a property, please contact us for a free consultation.
11105 Baltimore ST NE #A Blaine, MN 55449
2 Beds
2 Baths
1,392 SqFt
Key Details
Sold Price $255,000
Property Type Townhouse
Sub Type Townhouse Side x Side
Listing Status Sold
Purchase Type For Sale
Square Footage 1,392 sqft
Price per Sqft $183
Subdivision Cic 141 Waterford Place
MLS Listing ID 5742788
Sold Date 05/28/21
Bedrooms 2
Full Baths 1
Half Baths 1
HOA Fees $287/mo
Year Built 2004
Annual Tax Amount $2,260
Tax Year 2021
Contingent None
Lot Size 871 Sqft
Acres 0.02
Lot Dimensions Uncommon
Property Description
Spacious end unit featuring a bright and open floorplan, great for entertaining. An abundance of light shines through the large windows and the sliding glass door that walks out to the large deck. The kitchen is open to the dining room & living room and offers gleaming wood floors, new appliances, backsplash and hardware. Breakfast bar is convenient to the dining room and offers even more seating. The living room boasts a beautiful gas fire place and views out of the large windows. This home has new carpet and has been freshly painted. 2 large bedrooms upstairs including the owners bedroom with a large walk-in closet. As a member of this community you can enjoy access to the walking trails, pool, tennis courts, exercise room and clubhouse. Great location close to shopping, restaurants, golf, National Sports Center and highways. New roof & siding in 2019 and some new windows. This unit has 1 of the 5 longest driveways in the association and offers convenient parking for your guests.
Location
State MN
County Anoka
Zoning Residential-Single Family
Rooms
Family Room Amusement/Party Room, Business Center, Club House, Exercise Room
Basement Crawl Space
Dining Room Breakfast Bar, Living/Dining Room
Interior
Heating Forced Air
Cooling Central Air
Fireplaces Number 1
Fireplaces Type Living Room
Fireplace Yes
Appliance Dishwasher, Disposal, Dryer, Electric Water Heater, Microwave, Range, Refrigerator, Washer, Water Softener Owned
Exterior
Parking Features Asphalt, Tuckunder Garage
Garage Spaces 2.0
Roof Type Asphalt
Building
Lot Description Corner Lot
Story More Than 2 Stories
Foundation 651
Sewer City Sewer/Connected
Water City Water/Connected
Level or Stories More Than 2 Stories
Structure Type Brick/Stone,Vinyl Siding
New Construction false
Schools
School District Anoka-Hennepin
Others
HOA Fee Include Maintenance Structure,Hazard Insurance,Lawn Care,Maintenance Grounds,Professional Mgmt,Recreation Facility,Trash,Shared Amenities,Snow Removal,Water
Restrictions Mandatory Owners Assoc,Pets - Cats Allowed,Pets - Dogs Allowed,Pets - Number Limit
Read Less
Want to know what your home might be worth? Contact us for a FREE valuation!

Our team is ready to help you sell your home for the highest possible price ASAP






