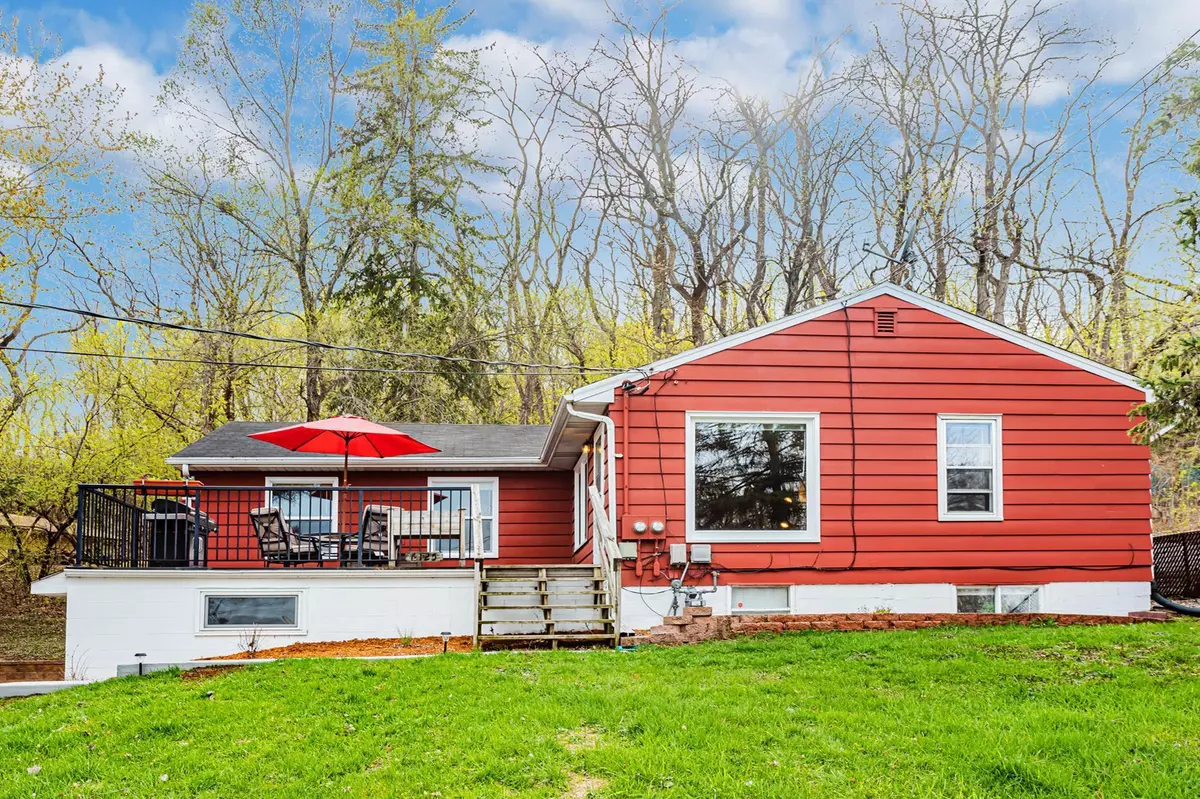$325,000
$298,000
9.1%For more information regarding the value of a property, please contact us for a free consultation.
6125 Delaney WAY Inver Grove Heights, MN 55076
5 Beds
2 Baths
1,898 SqFt
Key Details
Sold Price $325,000
Property Type Single Family Home
Sub Type Single Family Residence
Listing Status Sold
Purchase Type For Sale
Square Footage 1,898 sqft
Price per Sqft $171
Subdivision Inver Grove Factory Add
MLS Listing ID 5744871
Sold Date 05/26/21
Bedrooms 5
Full Baths 1
Three Quarter Bath 1
Year Built 1954
Annual Tax Amount $2,474
Tax Year 2020
Contingent None
Lot Size 0.330 Acres
Acres 0.33
Lot Dimensions 124x80x122x70
Property Description
Great 5BR/2BA home fully equipped for up-down duplex rental potential or perfectly set up for in-law suite. Main floor unit includes 4BR/1BA. Step from front roof deck into large living room w/ original hardwoods & cove ceiling. Large eat-in kitchen w/ backyard access is perfect for summer cookouts. Large owner suite, 3 bedrooms & full bath round out the main floor. Lower 1BR/1BA unit has spacious kitchen, 3/4 bath & separate 1-car garage stall. Ample storage throughout the home. Shared laundry/utility space w/ private entrances from each unit. Large private yard w/ mature trees & plenty of space to run. New retaining wall, concrete work & lanscaping. Off-street parking space for 6+ cars. Easy access to 494/52/10/62 & the airport. Walkable to nearby dog park, Heritage Village Park, The Marina, shops & restaurants. Act fast on this amazing opportunity for owner/occupant or great single-family home! Highest and Best by 4/28/21.
Location
State MN
County Dakota
Zoning Residential-Single Family
Rooms
Basement Egress Window(s), Finished, Full, Walkout
Dining Room Eat In Kitchen
Interior
Heating Forced Air
Cooling Central Air
Fireplace No
Appliance Dryer, Range, Refrigerator, Washer
Exterior
Garage Attached Garage
Garage Spaces 3.0
Pool None
Roof Type Asphalt,Flat,Pitched
Building
Story One
Foundation 1265
Sewer City Sewer/Connected
Water City Water/Connected
Level or Stories One
Structure Type Fiber Board,Other,Wood Siding
New Construction false
Schools
School District Inver Grove Hts. Community Schools
Read Less
Want to know what your home might be worth? Contact us for a FREE valuation!

Our team is ready to help you sell your home for the highest possible price ASAP






