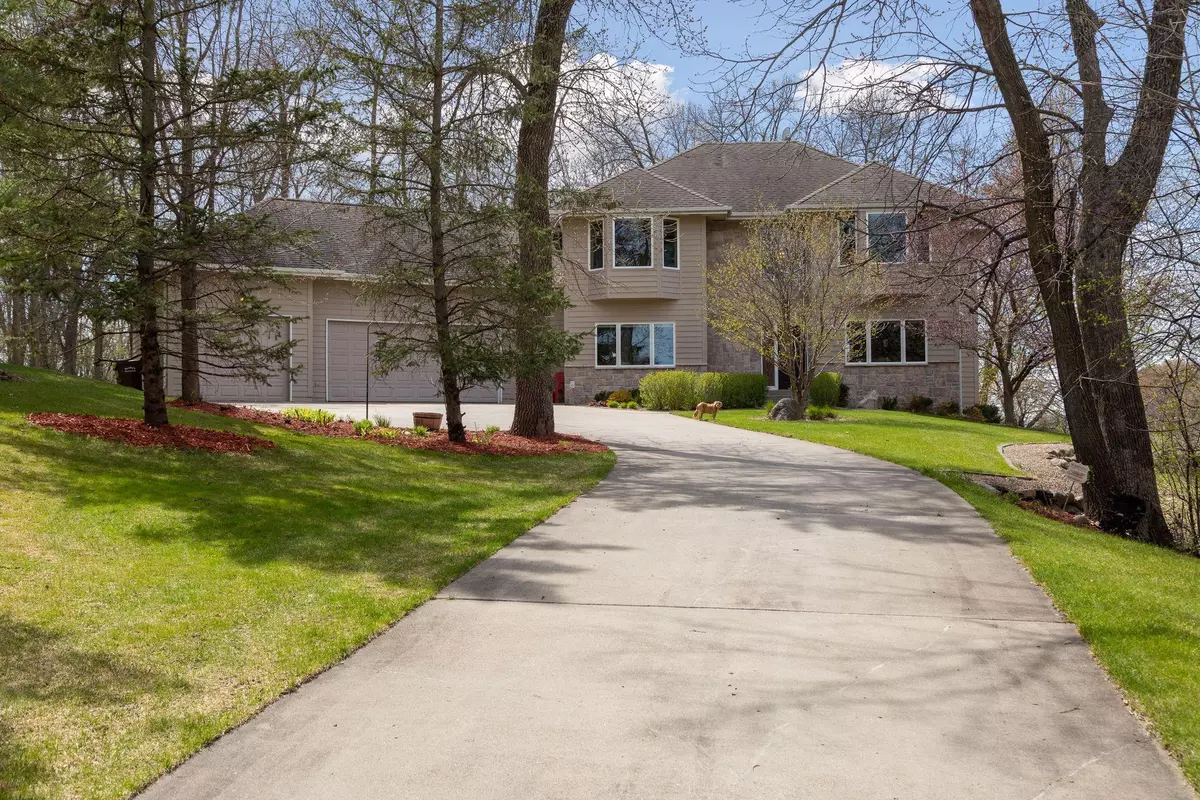$780,000
$780,000
For more information regarding the value of a property, please contact us for a free consultation.
95 Timber Island TRL Independence, MN 55359
4 Beds
4 Baths
4,063 SqFt
Key Details
Sold Price $780,000
Property Type Single Family Home
Sub Type Single Family Residence
Listing Status Sold
Purchase Type For Sale
Square Footage 4,063 sqft
Price per Sqft $191
Subdivision Timber Island Estates
MLS Listing ID 5746272
Sold Date 06/30/21
Bedrooms 4
Full Baths 3
Half Baths 1
Year Built 1997
Annual Tax Amount $7,978
Tax Year 2021
Contingent None
Lot Size 7.150 Acres
Acres 7.15
Lot Dimensions Irregular
Property Description
Private country estate setting located on a cul-de-sac serving only 3 other homes. This one-owner home was built to be nestled in the trees offering scenic views of nature from every room. Enjoy great room flow, maintenance free decking, kitchen with center island and peninsula seating, large mud room with cubbies and main level bedroom/office. The Owner's suite offers tree top views, full bathroom with laundry and massive walk-in closet! Two junior bedrooms and a full bath complete the upper level. The lower level offers a wet bar with beverage fridge and wine cooler, hot tub room and a huge heated storage room under the garage -- perfect for seasonal storage, mini sport court for knee hockey, etc. The walk-out lower level offers access to a spacious paver patio as well as a paver built-in fire pit just a stone's throw away. Ideally located just a half-mile to access the Luce Line Trail. Three different golf courses within 6 miles. 10 miles to Downtown Wayzata.
Location
State MN
County Hennepin
Zoning Residential-Single Family
Rooms
Basement Finished, Full, Storage Space, Walkout
Dining Room Breakfast Bar, Breakfast Area, Eat In Kitchen, Informal Dining Room, Kitchen/Dining Room, Living/Dining Room
Interior
Heating Forced Air
Cooling Central Air
Fireplaces Number 2
Fireplaces Type Amusement Room, Gas, Living Room
Fireplace Yes
Appliance Cooktop, Dishwasher, Dryer, Microwave, Refrigerator, Trash Compactor, Wall Oven, Washer, Water Softener Owned
Exterior
Parking Features Attached Garage
Garage Spaces 3.0
Building
Lot Description Tree Coverage - Medium
Story Two
Foundation 2520
Sewer Private Sewer
Water Well
Level or Stories Two
Structure Type Brick/Stone,Wood Siding
New Construction false
Schools
School District Westonka
Read Less
Want to know what your home might be worth? Contact us for a FREE valuation!

Our team is ready to help you sell your home for the highest possible price ASAP






