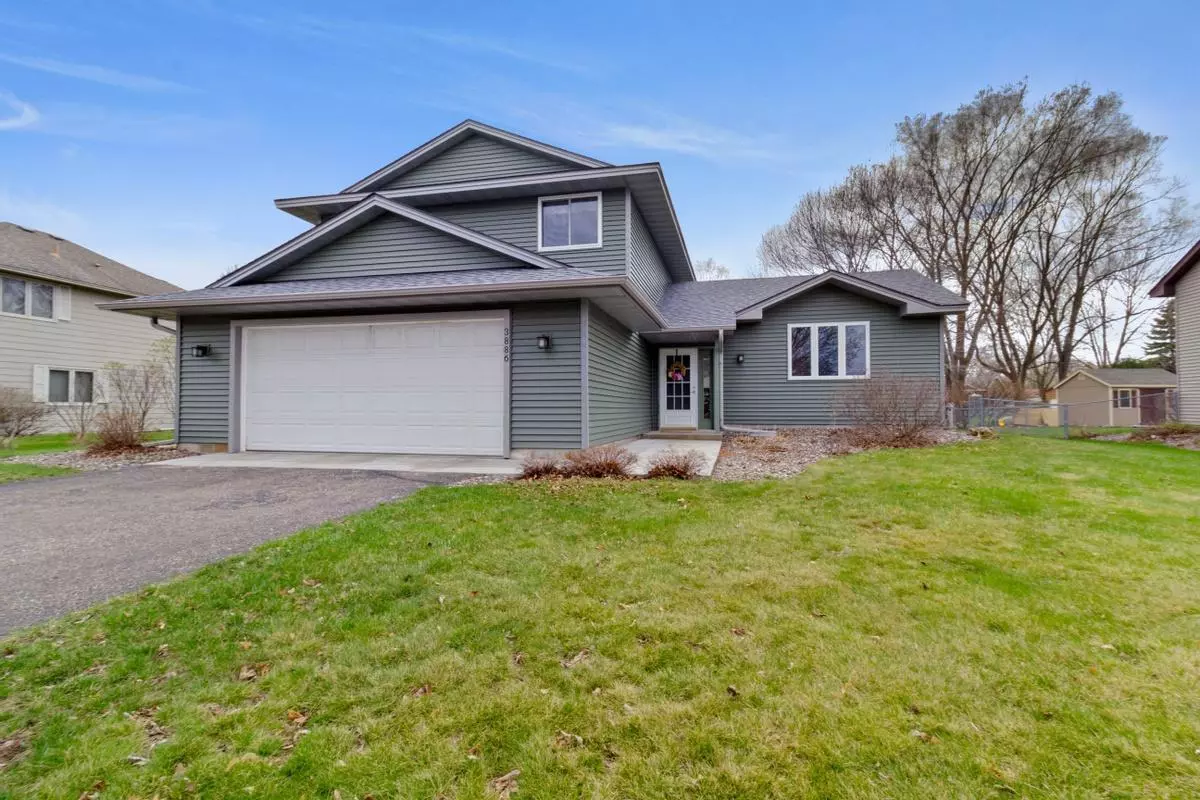$355,777
$329,900
7.8%For more information regarding the value of a property, please contact us for a free consultation.
3886 123rd AVE NW Coon Rapids, MN 55433
4 Beds
3 Baths
2,322 SqFt
Key Details
Sold Price $355,777
Property Type Single Family Home
Sub Type Single Family Residence
Listing Status Sold
Purchase Type For Sale
Square Footage 2,322 sqft
Price per Sqft $153
Subdivision Wedgewood Parc 3Rd Add
MLS Listing ID 5750168
Sold Date 06/25/21
Bedrooms 4
Full Baths 2
Half Baths 1
Year Built 1990
Annual Tax Amount $3,399
Tax Year 2020
Contingent None
Lot Size 0.260 Acres
Acres 0.26
Lot Dimensions 80x135x90x136
Property Description
Multiple offers received - Sellers are calling for Highest and Best offers to be submitted not later than 5:30 p.m. - Wednesday, May 5th. They will be making their decision at that time. Thank you!
Wonderful 4 bedroom (all on the upper level) - 3 bathroom (includes private Master Bath)Modified two story. Situated on a cul-de-sac street, the home is ready for a new family. Brand new roof - new upgraded siding - new cement garage apron & sidewalk - fenced back yard. AND - an awesome Kitchen with a huge center island & stainless steel appliances and fantastic counter/cupboard space - Four bedrooms all upstairs - main floor laundry has great storage and a folding table - main level Family Room has a gas FP...and...there is a second Family Room in the lower level boasting a wet bar and mini fridge. Beautiful hardwood floors in the Living Room make this a great room with a lot of options. The garage is very good sized and has an area in the back for storage. Come and see - move in and live!
Location
State MN
County Anoka
Zoning Residential-Single Family
Rooms
Basement Block, Drain Tiled, Egress Window(s), Finished, Full
Dining Room Informal Dining Room
Interior
Heating Forced Air
Cooling Central Air
Fireplaces Number 1
Fireplaces Type Family Room, Gas
Fireplace Yes
Appliance Dishwasher, Disposal, Dryer, Gas Water Heater, Microwave, Range, Refrigerator, Washer
Exterior
Parking Features Attached Garage, Asphalt, Garage Door Opener
Garage Spaces 2.0
Fence Chain Link
Pool None
Roof Type Age 8 Years or Less,Asphalt
Building
Lot Description Tree Coverage - Light
Story Modified Two Story
Foundation 1200
Sewer City Sewer/Connected
Water City Water/Connected
Level or Stories Modified Two Story
Structure Type Vinyl Siding
New Construction false
Schools
School District Anoka-Hennepin
Read Less
Want to know what your home might be worth? Contact us for a FREE valuation!

Our team is ready to help you sell your home for the highest possible price ASAP






