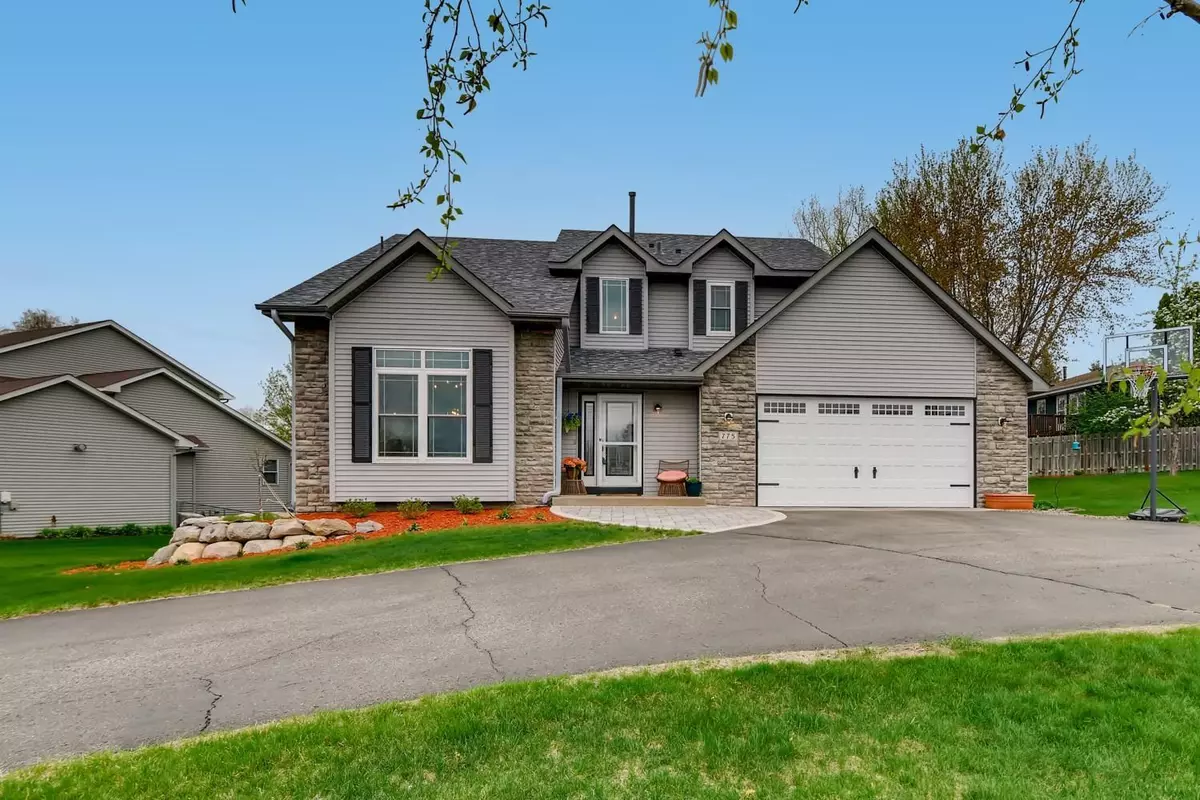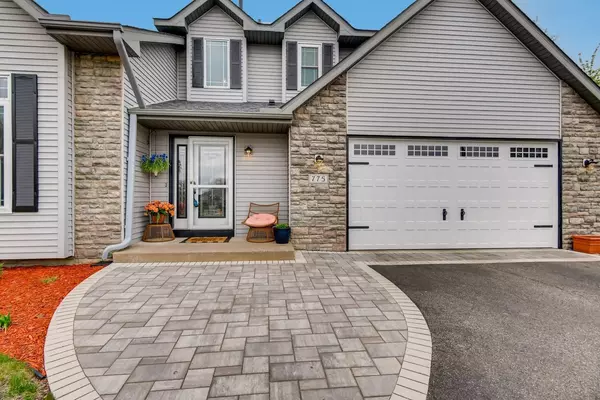$460,000
$434,900
5.8%For more information regarding the value of a property, please contact us for a free consultation.
775 139th LN NW Andover, MN 55304
4 Beds
4 Baths
2,934 SqFt
Key Details
Sold Price $460,000
Property Type Single Family Home
Sub Type Single Family Residence
Listing Status Sold
Purchase Type For Sale
Square Footage 2,934 sqft
Price per Sqft $156
Subdivision Cherrywood Estates
MLS Listing ID 5750533
Sold Date 07/30/21
Bedrooms 4
Full Baths 2
Half Baths 1
Three Quarter Bath 1
Year Built 1999
Annual Tax Amount $3,775
Tax Year 2020
Contingent None
Lot Size 0.360 Acres
Acres 0.36
Lot Dimensions 89x129x156x132
Property Description
This exceptional 2 story home for sale in Andover on a corner lot has an OPEN HOUSE on May 6th from 4-6 & May 8th 12-2!! A tastefully finished exterior with neutral colors & stunning stone graces the beauty of the lush landscaping. The sidewalk adds dimension to the exceptional curb appeal. Underneath the newer roof, amenities shine. Granite countertops, center island storage, stainless steel appliances, a drop sink, & wood flooring accent the beauty of this warm & inviting kitchen. Impressive meals can be whipped up here & served in the formal dining room. Crown molding, knockdown ceilings, new carpet, & a gorgeous gas fireplace are some of the outstanding finishes. Working from home is delightful in the upper-level office that overlooks the main level. Relax the stresses of the day away in the private master bath's whirlpool tub before falling into a deep slumber in the Master Suite. Keep things tidy in the large walk-in closet. Just 2 blocks from Bunker Hills & walking trails.
Location
State MN
County Anoka
Zoning Residential-Single Family
Rooms
Basement Daylight/Lookout Windows, Drain Tiled, Finished, Full
Dining Room Separate/Formal Dining Room
Interior
Heating Forced Air
Cooling Central Air
Fireplaces Number 1
Fireplaces Type Living Room
Fireplace Yes
Appliance Dishwasher, Disposal, Dryer, Exhaust Fan, Microwave, Range, Refrigerator, Washer, Water Softener Owned
Exterior
Parking Features Attached Garage, Asphalt, Garage Door Opener, Insulated Garage
Garage Spaces 3.0
Roof Type Asphalt
Building
Lot Description Corner Lot
Story Two
Foundation 1154
Sewer City Sewer/Connected
Water City Water/Connected
Level or Stories Two
Structure Type Brick/Stone,Metal Siding,Vinyl Siding
New Construction false
Schools
School District Anoka-Hennepin
Read Less
Want to know what your home might be worth? Contact us for a FREE valuation!

Our team is ready to help you sell your home for the highest possible price ASAP






