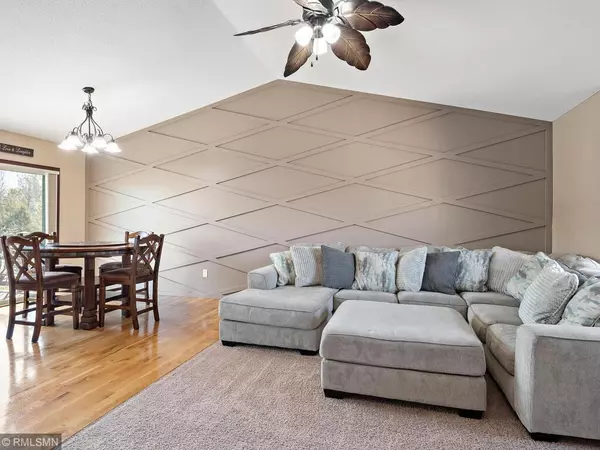$378,000
$370,000
2.2%For more information regarding the value of a property, please contact us for a free consultation.
15491 Wintergreen ST NW Andover, MN 55304
4 Beds
3 Baths
2,310 SqFt
Key Details
Sold Price $378,000
Property Type Single Family Home
Sub Type Single Family Residence
Listing Status Sold
Purchase Type For Sale
Square Footage 2,310 sqft
Price per Sqft $163
Subdivision Sophies South
MLS Listing ID 5750741
Sold Date 06/30/21
Bedrooms 4
Full Baths 1
Three Quarter Bath 2
Year Built 2012
Annual Tax Amount $3,709
Tax Year 2020
Contingent None
Lot Size 0.610 Acres
Acres 0.61
Lot Dimensions 22x22x284x259x147
Property Description
Move in ready home on a cul-de-sac with 3 beds on one level and private owner’s bath! Enjoy a wide-open main level with on-trend finishes, vaulted ceilings, and a beautiful one-of-a-kind accent wall! The kitchen boasts ample counter & cabinet space, stainless appliances, and an attractive stone backsplash! The split-entry offers a large coat closet and plenty of room to greet your guests, and this home also boasts large closets and solid craftsman doors! You’ll love the enormous lower level with great finishes, room for big couches and a big screen, a game/play area, and there’s even an awesome bar/pub space with room for a high-top table and chairs! The cool lower bath has a sleek walk-in shower, and because it’s a walkout, you’ll love all of the natural light! Plus, you’ll enjoy a spacious deck, plus in-ground sprinkler system, and the spacious 3-stall garage offers plenty of cabinets & shelving! This is a popular neighborhood located just blocks from Sophie’s Park! Show today!
Location
State MN
County Anoka
Zoning Residential-Single Family
Rooms
Basement Daylight/Lookout Windows, Drain Tiled, Finished, Full, Walkout
Dining Room Informal Dining Room
Interior
Heating Forced Air
Cooling Central Air
Fireplace No
Appliance Dishwasher, Disposal, Dryer, Microwave, Range, Refrigerator, Washer, Water Softener Owned
Exterior
Parking Features Attached Garage, Garage Door Opener
Garage Spaces 3.0
Building
Story Split Entry (Bi-Level)
Foundation 1207
Sewer City Sewer/Connected
Water City Water/Connected
Level or Stories Split Entry (Bi-Level)
Structure Type Brick/Stone,Fiber Cement,Vinyl Siding
New Construction false
Schools
School District Anoka-Hennepin
Read Less
Want to know what your home might be worth? Contact us for a FREE valuation!

Our team is ready to help you sell your home for the highest possible price ASAP






