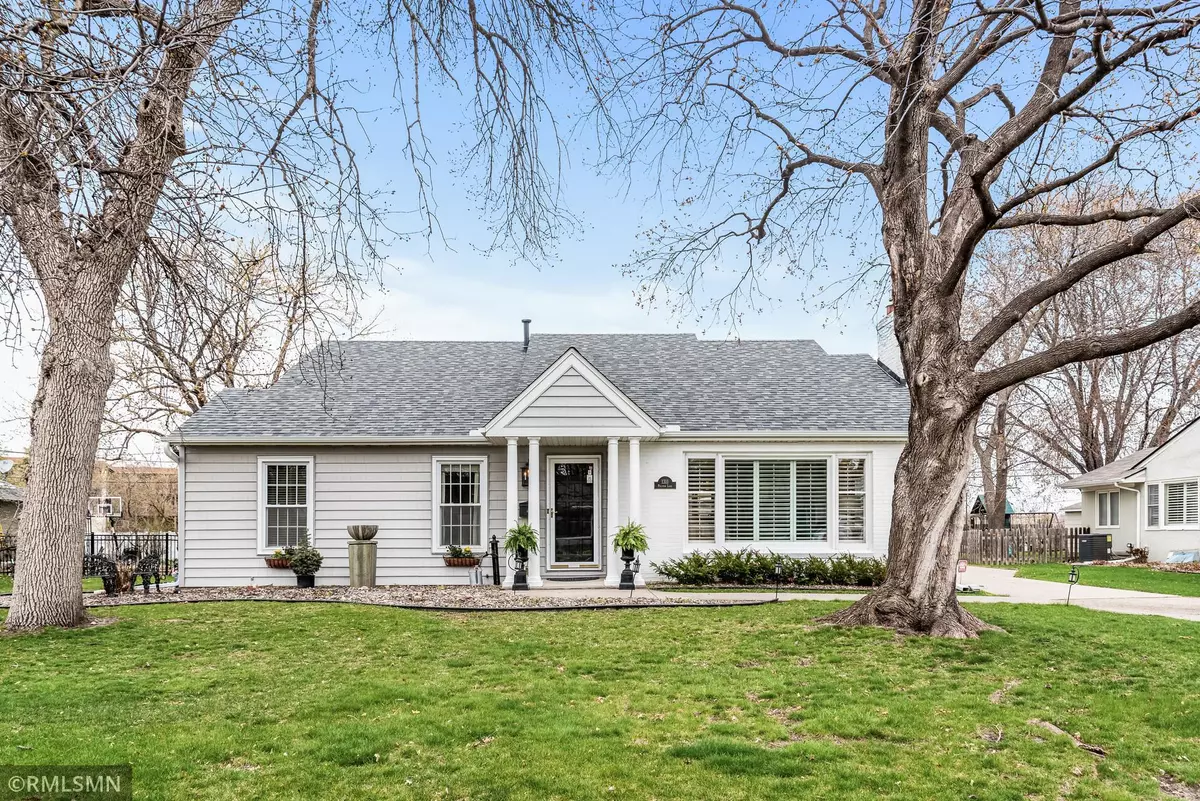$510,000
$499,999
2.0%For more information regarding the value of a property, please contact us for a free consultation.
1311 Preston LN Hopkins, MN 55343
4 Beds
3 Baths
2,420 SqFt
Key Details
Sold Price $510,000
Property Type Single Family Home
Sub Type Single Family Residence
Listing Status Sold
Purchase Type For Sale
Square Footage 2,420 sqft
Price per Sqft $210
Subdivision Prestons Interlachen Park
MLS Listing ID 5751194
Sold Date 06/03/21
Bedrooms 4
Full Baths 1
Three Quarter Bath 2
Year Built 1950
Annual Tax Amount $6,852
Tax Year 2021
Contingent None
Lot Size 0.310 Acres
Acres 0.31
Lot Dimensions 85x252
Property Description
You've never seen a bigger master suite! Fully updated home in one of the most coveted areas of the
metro. Remodeled in 2005 to an open plan with a beautiful gourmet kitchen that includes a huge center
island, wet bar sink--this main level is set up for entertaining! Very large master suite with a walk-in
closet outfitted with a custom closet system and master bath with double sinks and large shower. A
second bedroom with large closet can serve as a bedroom, den or office. Formal dining room, large bright
living room with gas fireplace and full, updated bath round out main level. Living room has custom
plantation shutters and kitchen is outfitted with custom Hunter Douglas blinds. Completely finished
lower level offers 2 more bedrooms, gas fire place, bar area and feels like an extension of main level.
Fully fenced backyard feels very private and is impeccably landscaped and includes storage shed. Large
oversized garage. Maintenance free siding/windows, new roof 2020.
Location
State MN
County Hennepin
Zoning Residential-Single Family
Rooms
Basement Block, Crawl Space, Egress Window(s), Finished, Full, Storage Space
Dining Room Breakfast Area, Eat In Kitchen, Informal Dining Room, Kitchen/Dining Room, Separate/Formal Dining Room
Interior
Heating Forced Air
Cooling Central Air
Fireplaces Number 2
Fireplaces Type Family Room, Gas, Living Room
Fireplace Yes
Appliance Dishwasher, Disposal, Dryer, Exhaust Fan, Microwave, Refrigerator, Wall Oven, Washer, Water Softener Rented
Exterior
Parking Features Detached, Asphalt, Concrete, More Parking Offsite for Fee, More Parking Onsite for Fee
Garage Spaces 2.0
Fence Wood
Pool None
Roof Type Age 8 Years or Less
Building
Lot Description Tree Coverage - Medium
Story One
Foundation 1050
Sewer City Sewer/Connected
Water City Water/Connected
Level or Stories One
Structure Type Brick/Stone,Metal Siding,Vinyl Siding
New Construction false
Schools
School District Hopkins
Read Less
Want to know what your home might be worth? Contact us for a FREE valuation!

Our team is ready to help you sell your home for the highest possible price ASAP





