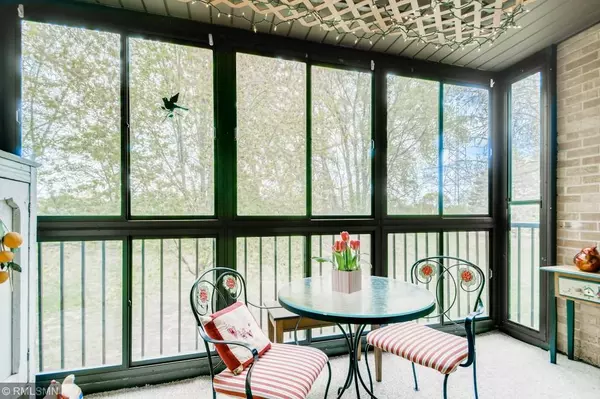$180,000
$150,000
20.0%For more information regarding the value of a property, please contact us for a free consultation.
2670 Oxford ST N #228 Roseville, MN 55113
2 Beds
1 Bath
989 SqFt
Key Details
Sold Price $180,000
Property Type Condo
Sub Type Low Rise
Listing Status Sold
Purchase Type For Sale
Square Footage 989 sqft
Price per Sqft $182
Subdivision Condo 167 Parkview Estate Cond
MLS Listing ID 5752430
Sold Date 06/28/21
Bedrooms 2
Full Baths 1
HOA Fees $393/mo
Year Built 1978
Annual Tax Amount $1,912
Tax Year 2021
Contingent None
Property Description
Don't miss this meticulously maintained condo in the heart of Roseville! This furnished, end-unit beauty has a spacious living room that leads to a cheery 3-season porch with southern exposure surrounded by mature trees. The dining room features a handy buffet counter allowing in lots of natural light while keeping in conversation with guests – perfect for entertaining! The updated kitchen has white cabinetry, wood flooring, ceiling fan, warm backsplash & countertop tones and tin ceiling tiles. Both bedrooms offer plush carpet, oversized closets and large windows. The walk-through bathroom features a warm, wood vanity with updated fixtures, large mirror and multiple towel bars. In-unit laundry, underground parking with car wash, heated pool & whirlpool, sauna, amusement/party room, exercise room and guest suite complete the picture. Get in before summer to enjoy nearby Central Park!
Location
State MN
County Ramsey
Zoning Residential-Single Family
Rooms
Family Room Amusement/Party Room, Exercise Room, Guest Suite
Basement None
Dining Room Informal Dining Room
Interior
Heating Baseboard, Hot Water
Cooling Central Air
Fireplace No
Appliance Dishwasher, Disposal, Dryer, Electric Water Heater, Microwave, Range, Refrigerator, Washer
Exterior
Parking Features Garage Door Opener, Heated Garage, Insulated Garage, Paved, Storage, Underground
Garage Spaces 1.0
Fence None
Pool Heated, Indoor, Shared
Building
Lot Description Tree Coverage - Medium
Story One
Foundation 989
Sewer City Sewer/Connected
Water City Water/Connected
Level or Stories One
Structure Type Brick/Stone
New Construction false
Schools
School District Roseville
Others
HOA Fee Include Maintenance Structure,Controlled Access,Hazard Insurance,Heating,Lawn Care,Maintenance Grounds,Parking,Professional Mgmt,Trash,Security,Shared Amenities,Snow Removal,Water
Restrictions Mandatory Owners Assoc,Pets Not Allowed
Read Less
Want to know what your home might be worth? Contact us for a FREE valuation!

Our team is ready to help you sell your home for the highest possible price ASAP





