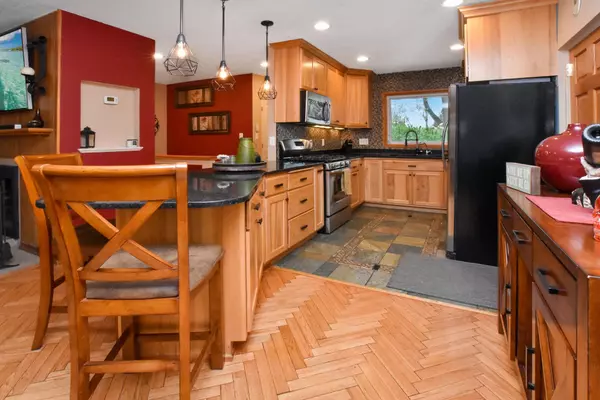$455,000
$425,000
7.1%For more information regarding the value of a property, please contact us for a free consultation.
4188 Mcknight RD N White Bear Lake, MN 55110
2 Beds
2 Baths
2,095 SqFt
Key Details
Sold Price $455,000
Property Type Single Family Home
Sub Type Single Family Residence
Listing Status Sold
Purchase Type For Sale
Square Footage 2,095 sqft
Price per Sqft $217
Subdivision Thomes Lakeridge
MLS Listing ID 5752471
Sold Date 06/14/21
Bedrooms 2
Full Baths 2
HOA Fees $8/ann
Year Built 1953
Annual Tax Amount $5,824
Tax Year 2020
Contingent None
Lot Size 0.560 Acres
Acres 0.56
Lot Dimensions 155x157
Property Description
MULTIPLE OFFERS HAVE BEEN RECEIVED.HIGHEST AND BEST DUE BY 4PM ON 5/11/21.Vacation at home in this one of a kind property offering lake living plus resort-like amenities! Over 1/2 an acre with deeded access to White Bear, pool, tennis court, hot tub & multiple decks. Open floor plan on the main level featuring living room with fireplace, sunroom & updated kitchen. You'll find hardwood floors under the carpeting in the main level bedroom & a walkout to one of the many decks. Main level bath walks-through from the bedroom & boasts a 2-person jetted tub, shower, & dual sinks. Cozy, walk-out lower level with 2nd kitchen, 2nd fireplace, family room, bedroom & additional full bath. Some of the many updates include furnace in 2010, air conditioner in 2011, heated slate floors in sunroom & kitchen, newer appliances in the main level kitchen, gutters in 2017, & new pool liner in 2020. Move in & start living lake life with 2 separate deeded access locations to enjoy.
Location
State MN
County Ramsey
Zoning Residential-Single Family
Body of Water White Bear
Rooms
Basement Full, Partially Finished, Walkout
Dining Room Breakfast Bar, Informal Dining Room
Interior
Heating Forced Air, Radiant Floor
Cooling Central Air
Fireplaces Number 2
Fireplaces Type Family Room, Living Room
Fireplace Yes
Appliance Dishwasher, Disposal, Water Filtration System, Microwave, Range, Refrigerator, Water Softener Rented
Exterior
Parking Features Attached Garage, Garage Door Opener
Garage Spaces 2.0
Fence Wood
Waterfront Description Association Access,Deeded Access,Dock,Shared
Roof Type Shake
Building
Story One
Foundation 1123
Sewer City Sewer/Connected
Water City Water/Connected
Level or Stories One
Structure Type Stucco,Wood Siding
New Construction false
Schools
School District White Bear Lake
Others
HOA Fee Include Beach Access,Dock
Read Less
Want to know what your home might be worth? Contact us for a FREE valuation!

Our team is ready to help you sell your home for the highest possible price ASAP





