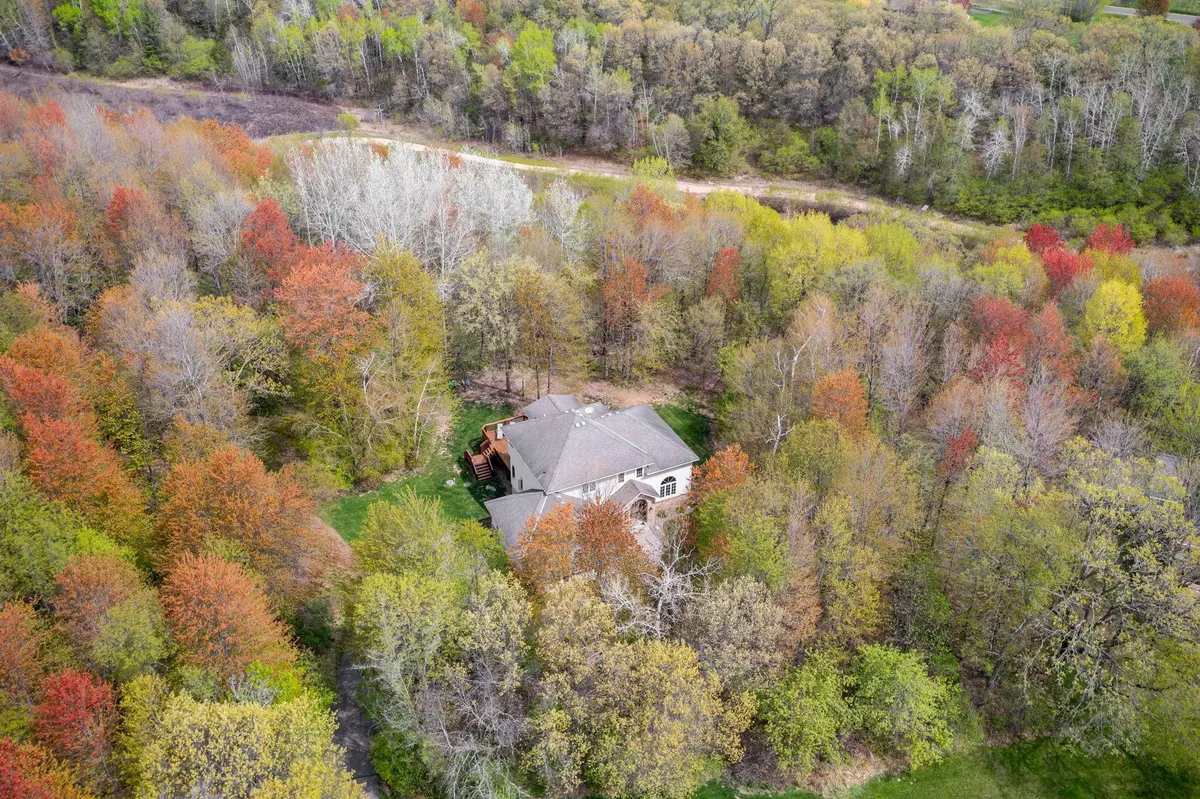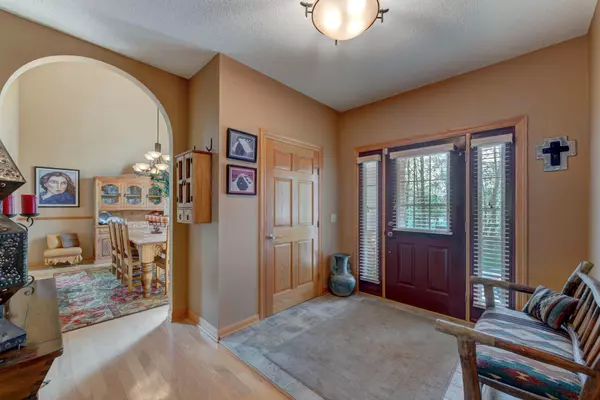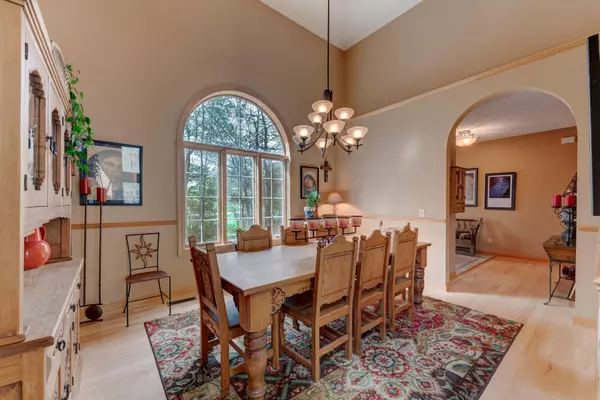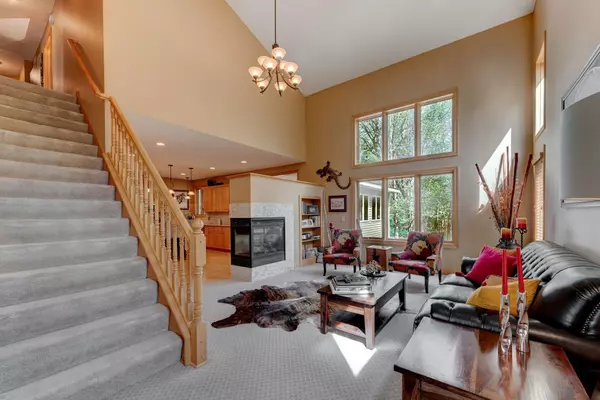$681,611
$675,000
1.0%For more information regarding the value of a property, please contact us for a free consultation.
1420 Thelen Farm TRL Saint Joseph Twp, WI 54082
4 Beds
4 Baths
4,816 SqFt
Key Details
Sold Price $681,611
Property Type Single Family Home
Sub Type Single Family Residence
Listing Status Sold
Purchase Type For Sale
Square Footage 4,816 sqft
Price per Sqft $141
Subdivision Settlers Glen
MLS Listing ID 5752847
Sold Date 07/14/21
Bedrooms 4
Full Baths 2
Half Baths 1
Three Quarter Bath 1
HOA Fees $20/ann
Year Built 2004
Annual Tax Amount $8,635
Tax Year 2020
Contingent None
Lot Size 3.000 Acres
Acres 3.0
Lot Dimensions 272x465x127x209x389
Property Description
Fantastic walk-out Two Story home on Private Wooded 3 acre lot. This sanctuary is just minutes to the scenic St Croix River, Stillwater & Hudson. Wonderful main floor great for entertaining or just a quiet night at home with family or friends. The cozy double sided fireplace adjoins the kitchen and two story great room. Enjoy the large 4 season porch/sunroom no matter what the weather is outside. Check out the large deck, it's the perfect place to sit out in nature and recharge. There is a formal dining room, guest bedroom and 3/4 bathroom also on the main level. Upstairs is an incredible master suite with a recently remodeled master bathroom. There are two more bedrooms, a remodeled full bathroom and large laundry room too. The walkout lower level includes a library/office, family room, wet bar, home theater room and exercise room. There is fenced in pet area too. Convenient access to Hwy 36, just off of the first exit as you cross the MN, WI border. This home is a 10+!
Location
State WI
County St. Croix
Zoning Residential-Single Family
Rooms
Basement Drain Tiled, Egress Window(s), Finished, Full, Concrete, Sump Pump, Walkout
Dining Room Breakfast Area, Informal Dining Room, Separate/Formal Dining Room
Interior
Heating Forced Air
Cooling Central Air
Fireplaces Number 3
Fireplaces Type Two Sided, Family Room, Gas, Living Room
Fireplace Yes
Appliance Air-To-Air Exchanger, Dishwasher, Disposal, Dryer, Microwave, Range, Refrigerator, Washer, Water Softener Owned
Exterior
Parking Features Attached Garage, Asphalt, Garage Door Opener, Heated Garage, Insulated Garage
Garage Spaces 3.0
Pool None
Roof Type Asphalt
Building
Story Two
Foundation 1932
Sewer Private Sewer
Water Well
Level or Stories Two
Structure Type Brick/Stone
New Construction false
Schools
School District Hudson
Others
HOA Fee Include Other,Shared Amenities
Read Less
Want to know what your home might be worth? Contact us for a FREE valuation!

Our team is ready to help you sell your home for the highest possible price ASAP





