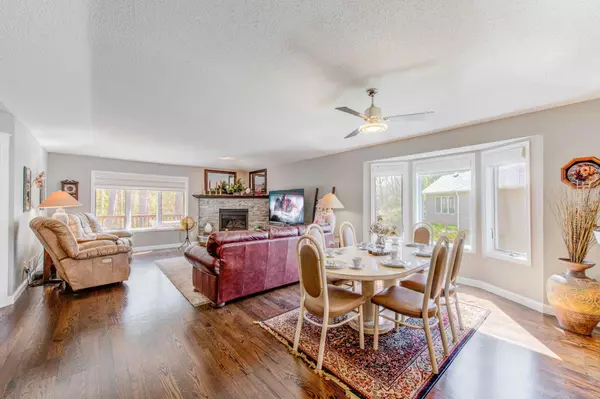$435,000
$420,000
3.6%For more information regarding the value of a property, please contact us for a free consultation.
13645 Pierce ST NE Ham Lake, MN 55304
4 Beds
3 Baths
2,915 SqFt
Key Details
Sold Price $435,000
Property Type Townhouse
Sub Type Townhouse Side x Side
Listing Status Sold
Purchase Type For Sale
Square Footage 2,915 sqft
Price per Sqft $149
Subdivision Townhomes Majestic Oaks 3Rd
MLS Listing ID 5753489
Sold Date 06/28/21
Bedrooms 4
Full Baths 2
Half Baths 1
HOA Fees $300/mo
Year Built 1996
Annual Tax Amount $3,375
Tax Year 2021
Contingent None
Lot Size 3,920 Sqft
Acres 0.09
Lot Dimensions 75x52
Property Description
Ideal one-level living with basement. Lovingly updated by the homeowner. New doors and white trim. Granite countertops. 3/4 inch oak wood floors. Newer stainless steel appliances. Brand new carpet on stairs. Updated light fixtures. Brand new roof. The only common wall with the neighbor is between the garages. Large 30x24 garage with golf cart access door in the back. Dual zone furnace. 3-season porch and deck overlooking private wooded area and wildlife. Main level office with French doors. Main level owner's suite with walk-in closet & bathroom with separate tub & shower. Family room in basement with 3 bedrooms or flex rooms & 2 large 7x9 storage closets. Utility room doubles as a workshop or room for more storage.
Location
State MN
County Anoka
Zoning Residential-Single Family
Rooms
Basement Block, Daylight/Lookout Windows, Drain Tiled, Finished, Full
Dining Room Eat In Kitchen, Living/Dining Room
Interior
Heating Forced Air
Cooling Central Air
Fireplaces Number 1
Fireplaces Type Gas, Living Room
Fireplace Yes
Appliance Dishwasher, Dryer, Electronic Air Filter, Humidifier, Gas Water Heater, Microwave, Range, Refrigerator, Washer, Water Softener Owned
Exterior
Parking Features Attached Garage, Asphalt, Garage Door Opener
Garage Spaces 2.0
Fence None
Roof Type Age 8 Years or Less,Asphalt
Building
Story One
Foundation 1628
Sewer Private Sewer
Water Private, Well
Level or Stories One
Structure Type Metal Siding
New Construction false
Schools
School District Anoka-Hennepin
Others
HOA Fee Include Maintenance Structure,Hazard Insurance,Maintenance Grounds,Trash,Lawn Care
Restrictions Architecture Committee,Mandatory Owners Assoc,Rentals not Permitted,Pets - Cats Allowed,Pets - Dogs Allowed,Pets - Number Limit,Pets - Weight/Height Limit
Read Less
Want to know what your home might be worth? Contact us for a FREE valuation!

Our team is ready to help you sell your home for the highest possible price ASAP





