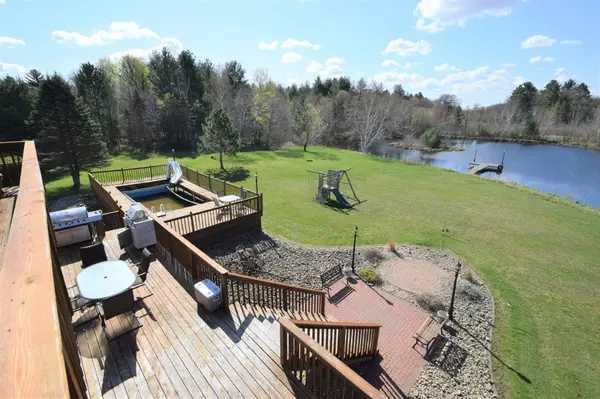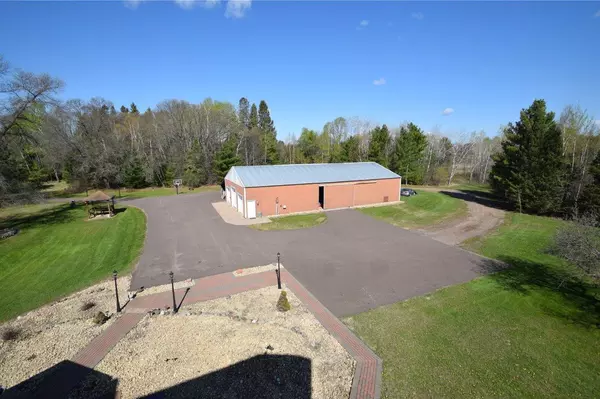$495,000
$495,000
For more information regarding the value of a property, please contact us for a free consultation.
6362 Burnikel RD Siren, WI 54872
4 Beds
4 Baths
4,248 SqFt
Key Details
Sold Price $495,000
Property Type Single Family Home
Sub Type Single Family Residence
Listing Status Sold
Purchase Type For Sale
Square Footage 4,248 sqft
Price per Sqft $116
MLS Listing ID 5754942
Sold Date 07/16/21
Bedrooms 4
Full Baths 1
Half Baths 1
Three Quarter Bath 2
Year Built 1985
Annual Tax Amount $4,633
Tax Year 2020
Contingent None
Lot Size 40.000 Acres
Acres 40.0
Lot Dimensions 1320x1320
Property Description
Unique barn style home w/hand hewn log siding & 4 levels, 4 BR's, 4 BA's, 4248 sq. ft. on 40 park-like acres! Adj. 138 acres also available! 40x80 det. 4+ car gar. w/30x40 insulated area, 13' door for RV, airplane hangar, 15x80 lean-to & shed! All one level living w/master suite & laundry on main w/fabulous view of pond. Massive brick wood burning fireplace runs through all 4 levels w/potential for 4 fireplaces. 4 levels of decks, Lower level walk-out w/large rec area, office, den & 2nd laundry area. Rustic interior w/square chinked log walls, 6 panel oak doors, custom kitchen w/oak cabinets, concrete counters, butternut ceilings, hickory, ceramic & slate flooring. Top notch mechanicals w/new Luxaire furnace, new roof, wood boiler, in-floor hot water heat w/forced air & central, drilled well. Very energy efficient! Fieldstone retaining walls, paver walkways & patio, large deck w/pool, & dock on the pond! You'll love winding down the blacktop drive to your own personal sanctuary!
Location
State WI
County Burnett
Zoning Agriculture,Residential-Single Family
Rooms
Basement Block, Egress Window(s), Finished, Full, Walkout
Dining Room Eat In Kitchen, Informal Dining Room
Interior
Heating Baseboard, Ductless Mini-Split, Forced Air, Fireplace(s), Hot Water, Radiant Floor, Outdoor Boiler, Wood Stove
Cooling Central Air
Fireplaces Number 4
Fireplaces Type Family Room, Living Room, Wood Burning, Wood Burning Stove
Fireplace Yes
Appliance Dishwasher, Dryer, Microwave, Other, Range, Refrigerator, Washer
Exterior
Parking Features Carport, Detached, Asphalt, Insulated Garage
Garage Spaces 4.0
Pool Above Ground, Outdoor Pool
Building
Lot Description Tree Coverage - Medium
Story Modified Two Story
Foundation 1617
Sewer Private Sewer, Tank with Drainage Field
Water Drilled
Level or Stories Modified Two Story
Structure Type Log Siding
New Construction false
Schools
School District Siren
Others
Restrictions None
Read Less
Want to know what your home might be worth? Contact us for a FREE valuation!

Our team is ready to help you sell your home for the highest possible price ASAP





