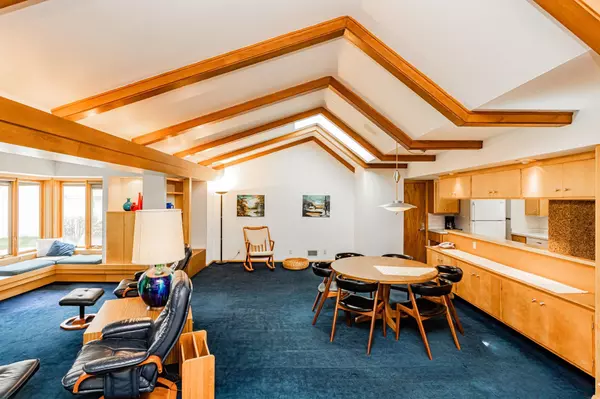$428,000
$425,000
0.7%For more information regarding the value of a property, please contact us for a free consultation.
2708 Hilldale AVE NE Saint Anthony, MN 55418
3 Beds
2 Baths
2,303 SqFt
Key Details
Sold Price $428,000
Property Type Single Family Home
Sub Type Single Family Residence
Listing Status Sold
Purchase Type For Sale
Square Footage 2,303 sqft
Price per Sqft $185
Subdivision Schiena Heights 2
MLS Listing ID 5756970
Sold Date 06/28/21
Bedrooms 3
Full Baths 1
Half Baths 1
Year Built 1959
Annual Tax Amount $5,905
Tax Year 2021
Contingent None
Lot Size 10,018 Sqft
Acres 0.23
Lot Dimensions 75x133
Property Description
Lovingly cared for mid-century modern rambler w/ an impressive amount of intact original character & styling. Step into foyer w/ sight lines through to incredible open-concept great room w/ vaulted ceilings, exposed beams, gas fireplace, skylights & glass sliders leading to back deck & yard. Great room space includes formal living, TV/lounge area & dining space w/ original light fixture. Adjacent original kitchen includes ample storage/prep space. Pass convenient 1st fl 1/2 bath on your way to 3 bedrooms & another full bath. Finished LL includes large family/rec room, craft/drafting room, tool/workbech space, large laundry/utility space & another finished bonus space. There is a lot of potential to add instant equity in the lower level by adding a 4th bedroom & BA. 5k carpet allowance to buyer for basement. Newer roof, exterior paint & mechanicals. Convenient attached garage. Large lot w/ ample space to run. Great St Anthony/Northeast location is convenient to 35W & downtown!
Location
State MN
County Hennepin
Zoning Residential-Single Family
Rooms
Basement Block, Daylight/Lookout Windows, Finished, Full
Dining Room Informal Dining Room, Kitchen/Dining Room, Living/Dining Room
Interior
Heating Forced Air
Cooling Central Air
Fireplaces Number 1
Fireplaces Type Gas, Living Room
Fireplace Yes
Appliance Cooktop, Dishwasher, Dryer, Exhaust Fan, Freezer, Gas Water Heater, Refrigerator, Wall Oven, Washer
Exterior
Parking Features Attached Garage, Concrete
Garage Spaces 1.0
Fence None
Pool None
Roof Type Asphalt
Building
Lot Description Public Transit (w/in 6 blks), Tree Coverage - Light
Story One
Foundation 1534
Sewer City Sewer/Connected
Water City Water/Connected
Level or Stories One
Structure Type Brick/Stone,Fiber Board
New Construction false
Schools
School District St. Anthony-New Brighton
Read Less
Want to know what your home might be worth? Contact us for a FREE valuation!

Our team is ready to help you sell your home for the highest possible price ASAP






