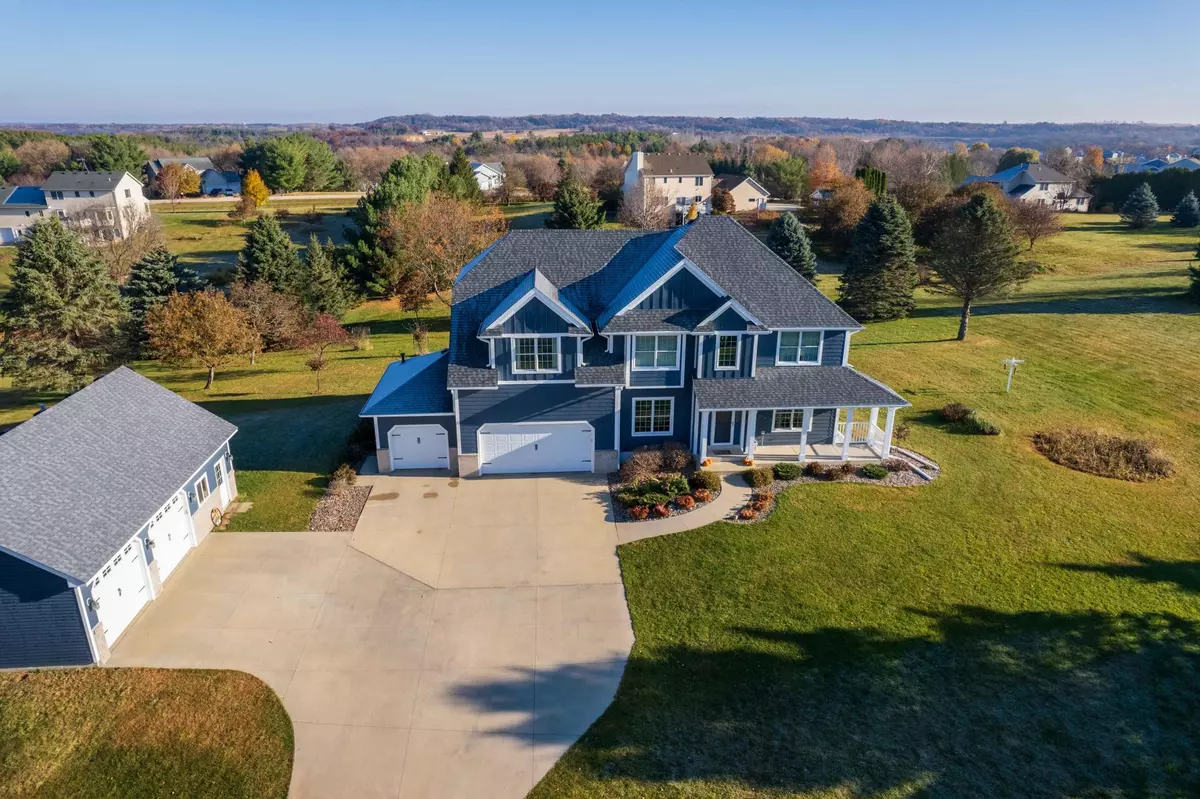$937,500
$949,000
1.2%For more information regarding the value of a property, please contact us for a free consultation.
585 73rd ST NW Cascade Twp, MN 55901
4 Beds
4 Baths
3,914 SqFt
Key Details
Sold Price $937,500
Property Type Single Family Home
Sub Type Single Family Residence
Listing Status Sold
Purchase Type For Sale
Square Footage 3,914 sqft
Price per Sqft $239
Subdivision Huntington Woods Sub
MLS Listing ID 6306590
Sold Date 01/03/23
Bedrooms 4
Full Baths 3
Half Baths 1
Year Built 1996
Annual Tax Amount $5,420
Tax Year 2022
Contingent None
Lot Size 4.320 Acres
Acres 4.32
Lot Dimensions irregular
Property Description
Here’s an opportunity to have your own acreage with all the conveniences of city living. Four + acres which includes a buildable lot. The spaces in this home give you easily adaptable lifestyle choices. Four bedrooms could easily become six. Open loft on the second floor and office/den in the lower are great “flex” spaces: more bedrooms or two in-home offices, your choice. The master suite is very spacious, with a newly updated bath that includes a separate shower/tub and walk-in closet. Functional large kitchen with a dinette and pantry, mudroom, and main floor laundry. Enjoy 1,568 sqft of heated garage space, a three-car attached that has direct access to the lower level and a large two-car detached with overhead storage. Yard has almost an acre of invisible fencing. This home has newer LVP siding & mechanicals. New shingles, gutters, and carpet throughout. Beautiful views from every window. Easy 15-minute access to downtown.
Location
State MN
County Olmsted
Zoning Residential-Single Family
Rooms
Basement Block, Finished, Full, Walkout
Dining Room Breakfast Area, Separate/Formal Dining Room
Interior
Heating Forced Air
Cooling Central Air
Fireplaces Number 2
Fireplaces Type Family Room, Gas, Living Room
Fireplace Yes
Appliance Dishwasher, Dryer, Microwave, Range, Refrigerator, Stainless Steel Appliances, Washer
Exterior
Parking Features Attached Garage, Detached, Asphalt, Garage Door Opener, Heated Garage, Insulated Garage, Multiple Garages
Garage Spaces 5.0
Fence Invisible
Roof Type Age 8 Years or Less,Architecural Shingle
Building
Lot Description Additional Land Available, Irregular Lot
Story Two
Foundation 1356
Sewer Septic System Compliant - Yes
Water Shared System, Well
Level or Stories Two
Structure Type Engineered Wood
New Construction false
Schools
Elementary Schools Overland
Middle Schools Dakota
High Schools Century
School District Rochester
Read Less
Want to know what your home might be worth? Contact us for a FREE valuation!

Our team is ready to help you sell your home for the highest possible price ASAP






