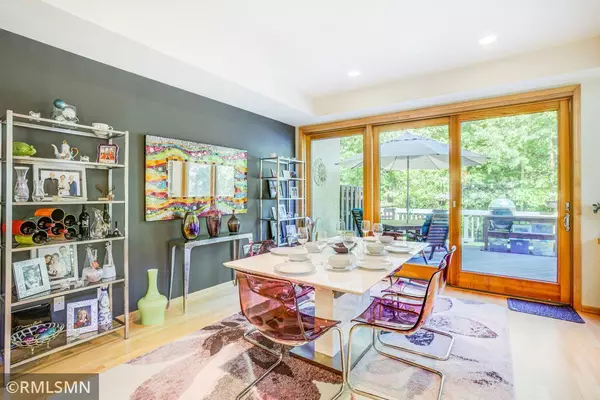$650,000
$650,000
For more information regarding the value of a property, please contact us for a free consultation.
1420 Waterford DR Golden Valley, MN 55422
3 Beds
3 Baths
2,659 SqFt
Key Details
Sold Price $650,000
Property Type Townhouse
Sub Type Townhouse Side x Side
Listing Status Sold
Purchase Type For Sale
Square Footage 2,659 sqft
Price per Sqft $244
Subdivision Hidden Lakes Pud 74
MLS Listing ID 5760243
Sold Date 09/15/21
Bedrooms 3
Full Baths 3
HOA Fees $532/mo
Year Built 1999
Annual Tax Amount $9,796
Tax Year 2020
Contingent None
Lot Size 5,662 Sqft
Acres 0.13
Lot Dimensions common
Property Description
Beautiful and stylish 3B/3B Charles Cudd townhome in coveted Hidden Lakes Dev.! Enjoy one-level living with open floor-plan and sliders opening up to a large private deck and back-yard, with nature right at your back door while sipping morning coffee or entertaining friends! Main floor bed/office with full bath and laundry. Spacious Master en-suite and 3rd bed/bath located upstairs on 2nd level. Unfinished lower level, ready to build equity and for your finishing touches. Fabulous conversation patio, new in '19, with a stylish fire pit ready to entertain!
All of this with access to Twin Lake and Theodore Wirth Park where you'll enjoy kayaking, paddle boarding, biking, golfing, hiking, snow shoeing and cross country skiing!
Location
State MN
County Hennepin
Zoning Residential-Single Family
Body of Water Sweeney
Rooms
Basement Drain Tiled, Egress Window(s), Full, Concrete, Sump Pump
Dining Room Eat In Kitchen, Living/Dining Room
Interior
Heating Forced Air
Cooling Central Air
Fireplaces Number 1
Fireplaces Type Gas, Living Room
Fireplace Yes
Appliance Cooktop, Dishwasher, Disposal, Dryer, Freezer, Humidifier, Microwave, Refrigerator, Wall Oven, Washer, Water Softener Owned
Exterior
Parking Features Attached Garage, Asphalt, Garage Door Opener
Garage Spaces 2.0
Fence None
Pool None
Waterfront Description Deeded Access
Roof Type Asphalt
Building
Story Two
Foundation 1455
Sewer City Sewer/Connected
Water City Water/Connected
Level or Stories Two
Structure Type Stucco
New Construction false
Schools
School District Robbinsdale
Others
HOA Fee Include Maintenance Structure,Hazard Insurance,Lawn Care,Maintenance Grounds,Professional Mgmt,Trash,Shared Amenities,Snow Removal
Restrictions Mandatory Owners Assoc,Pets - Cats Allowed,Pets - Dogs Allowed,Pets - Number Limit
Read Less
Want to know what your home might be worth? Contact us for a FREE valuation!

Our team is ready to help you sell your home for the highest possible price ASAP





