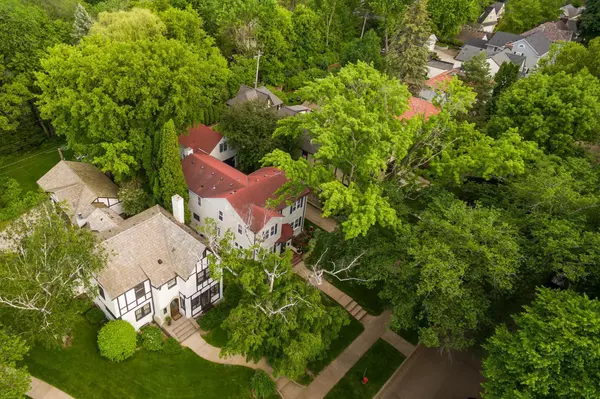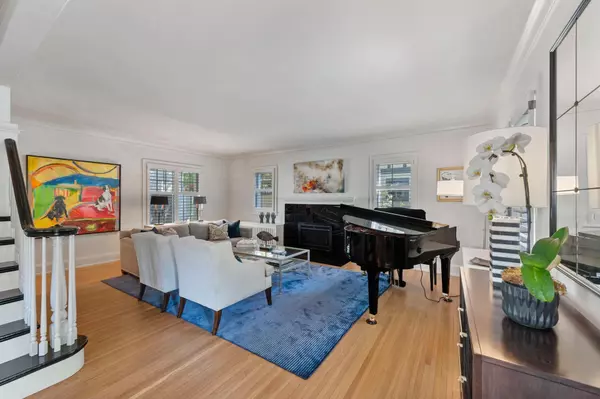$1,150,000
$1,199,000
4.1%For more information regarding the value of a property, please contact us for a free consultation.
4503 Arden AVE Edina, MN 55424
5 Beds
3 Baths
2,924 SqFt
Key Details
Sold Price $1,150,000
Property Type Single Family Home
Sub Type Single Family Residence
Listing Status Sold
Purchase Type For Sale
Square Footage 2,924 sqft
Price per Sqft $393
Subdivision Country Club Dist Fairway Sec
MLS Listing ID 5766451
Sold Date 08/07/21
Bedrooms 5
Full Baths 2
Half Baths 1
Year Built 1940
Annual Tax Amount $11,500
Tax Year 2021
Contingent None
Lot Size 7,405 Sqft
Acres 0.17
Lot Dimensions 54x139x53x139
Property Description
Masterful renovation of an American classic, by renowned designer Tom Rauscher in the heart of the Edina
Country Club Neighborhood, just steps to Browndale Park, 44th/50th & France boutiques and restaurants,
and Minnehaha Creek! Warm, inviting foyer greets you as you enter the home, open to spacious living
room with new gas fireplace, and bright, elegant formal dining room. High-end kitchen remodel with
black gloss custom-built cabinetry and Cambria counters, Wolf and Sub-Zero appliances, breakfast bar,
and buffet/wine station. Rear family room with new gas fireplace and access to patio and private, lush
yard with new cedar fence. 5 generous bedrooms up, with vaulted Master Suite in sumptuous all-blue, and
private full Master bath with walk-in closet. Finished basement with family room and crisp laundry
room. New skim-coated ceilings, plantation shutters, hardwoods and carpet throughout. New central air,
furnace, and exterior paint. Turnkey home ready to go!
Location
State MN
County Hennepin
Zoning Residential-Single Family
Rooms
Basement Block, Finished, Full
Dining Room Breakfast Bar, Breakfast Area, Eat In Kitchen, Informal Dining Room, Separate/Formal Dining Room
Interior
Heating Forced Air
Cooling Central Air
Fireplaces Number 2
Fireplaces Type Family Room, Gas, Living Room
Fireplace Yes
Appliance Cooktop, Dishwasher, Disposal, Dryer, Exhaust Fan, Other, Refrigerator, Wall Oven, Washer, Water Softener Rented
Exterior
Parking Features Detached, Concrete, Garage Door Opener, Storage
Garage Spaces 2.0
Fence Privacy, Wood
Roof Type Asphalt
Building
Lot Description Tree Coverage - Medium
Story Two
Foundation 1257
Sewer City Sewer/Connected
Water City Water/Connected
Level or Stories Two
Structure Type Stucco
New Construction false
Schools
School District Edina
Read Less
Want to know what your home might be worth? Contact us for a FREE valuation!

Our team is ready to help you sell your home for the highest possible price ASAP





