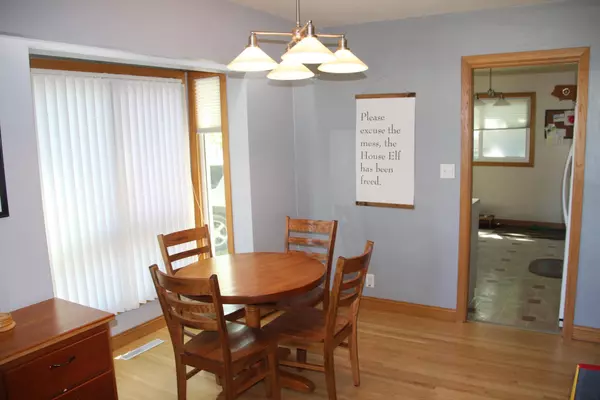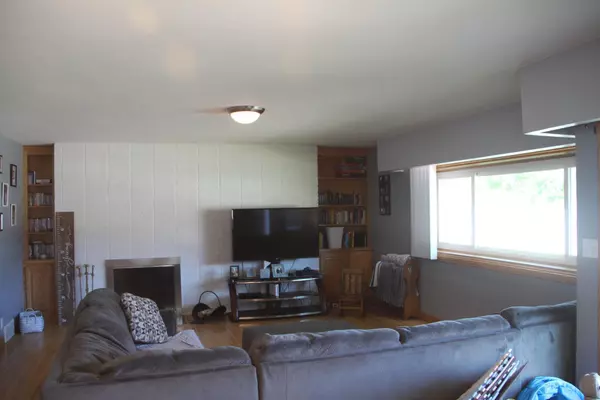$201,000
$180,000
11.7%For more information regarding the value of a property, please contact us for a free consultation.
249 8th AVE N Waite Park, MN 56387
4 Beds
2 Baths
2,210 SqFt
Key Details
Sold Price $201,000
Property Type Single Family Home
Sub Type Single Family Residence
Listing Status Sold
Purchase Type For Sale
Square Footage 2,210 sqft
Price per Sqft $90
Subdivision Townsite Of Waite Park
MLS Listing ID 5767623
Sold Date 07/30/21
Bedrooms 4
Full Baths 2
Year Built 1953
Annual Tax Amount $2,334
Tax Year 2021
Contingent None
Lot Size 8,276 Sqft
Acres 0.19
Lot Dimensions 70x116
Property Description
Wonderfully maintained and beautifully updated mid century rambler in a great location! Loaded with updates, charm & character, you'll want to call it home! Featuring brand new carpet in the basement plus newer windows, furnace & water heater, a newer finished garage, and two recently updated baths! Gorgeous hardwood floors, corner windows, and the brick accented fireplace add the charm. You'll love the larger master bedroom and the huge lower level family room with a built-in bar! Nicely shaded and very private, the completely fenced in backyard with deck and patio will feel like your private oasis in the city. The finished garage is insulated, heated & cooled. Quiet location, but super close to everything a person could need. Don't miss this home!
Location
State MN
County Stearns
Zoning Residential-Single Family
Rooms
Basement Egress Window(s), Finished, Full
Dining Room Informal Dining Room
Interior
Heating Forced Air
Cooling Central Air
Fireplaces Number 1
Fireplaces Type Living Room, Wood Burning
Fireplace Yes
Appliance Dishwasher, Dryer, Exhaust Fan, Range, Refrigerator, Washer, Water Softener Owned
Exterior
Parking Features Detached, Asphalt, Garage Door Opener, Heated Garage, Insulated Garage
Garage Spaces 1.0
Fence Wood
Roof Type Asphalt
Building
Lot Description Tree Coverage - Medium
Story One
Foundation 1295
Sewer City Sewer/Connected
Water City Water/Connected
Level or Stories One
Structure Type Metal Siding
New Construction false
Schools
School District St. Cloud
Read Less
Want to know what your home might be worth? Contact us for a FREE valuation!

Our team is ready to help you sell your home for the highest possible price ASAP






