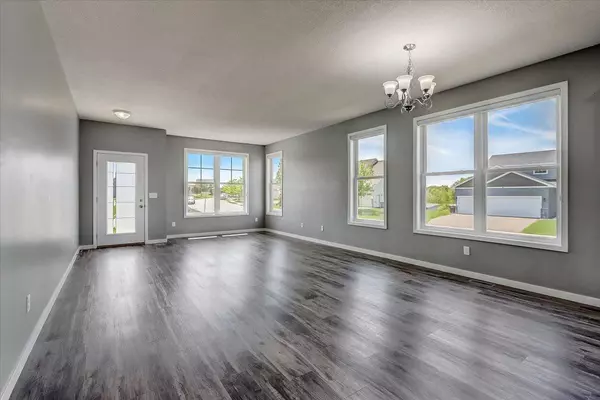$308,000
$299,900
2.7%For more information regarding the value of a property, please contact us for a free consultation.
2012 Longhorn LN Buffalo, MN 55313
3 Beds
2 Baths
1,745 SqFt
Key Details
Sold Price $308,000
Property Type Single Family Home
Sub Type Single Family Residence
Listing Status Sold
Purchase Type For Sale
Square Footage 1,745 sqft
Price per Sqft $176
Subdivision Rodeo Hills 4Th Add
MLS Listing ID 5767662
Sold Date 08/16/21
Bedrooms 3
Full Baths 1
Three Quarter Bath 1
Year Built 2018
Annual Tax Amount $4,112
Tax Year 2021
Contingent None
Lot Size 9,147 Sqft
Acres 0.21
Lot Dimensions 57x147x86126
Property Description
Sought-after one level living at its finest! Main level Master Suite, laundry, living room, open kitchen and dining perfect for entertaining, and gorgeous natural light streams in from the many windows! Kitchen is equipped with stainless-steel Frigidaire appliances, soft closed drawers, great counter space, spacious center island with granite countertop, breakfast bar seating and great size pantry. 3 bedrooms including master suite with private bath located on main level, all with soft plush carpet, large windows, and walk in closets. Also located main level full bath with stylish lighting, single storage vanity with granite counters and full tub/shower. The laundry room also doubles as a mudroom with generous size closet + secure access to the attached 2-car garage which is a bonus in the ever-changing Minnesota seasons! Only minutes to charming downtown Buffalo providing you with tons of amenities and fun activities – includes several local restaurants, parks and more!
Location
State MN
County Wright
Zoning Residential-Single Family
Rooms
Basement None
Dining Room Breakfast Bar, Breakfast Area, Eat In Kitchen, Informal Dining Room, Kitchen/Dining Room, Living/Dining Room
Interior
Heating Forced Air
Cooling Central Air
Fireplace No
Appliance Dishwasher, Gas Water Heater, Microwave, Range, Refrigerator, Water Softener Owned
Exterior
Garage Attached Garage, Garage Door Opener, Storage
Garage Spaces 2.0
Roof Type Age 8 Years or Less
Building
Lot Description Corner Lot
Story One
Foundation 1745
Sewer City Sewer/Connected
Water City Water/Connected
Level or Stories One
Structure Type Vinyl Siding
New Construction false
Schools
School District Buffalo-Hanover-Montrose
Read Less
Want to know what your home might be worth? Contact us for a FREE valuation!

Our team is ready to help you sell your home for the highest possible price ASAP






