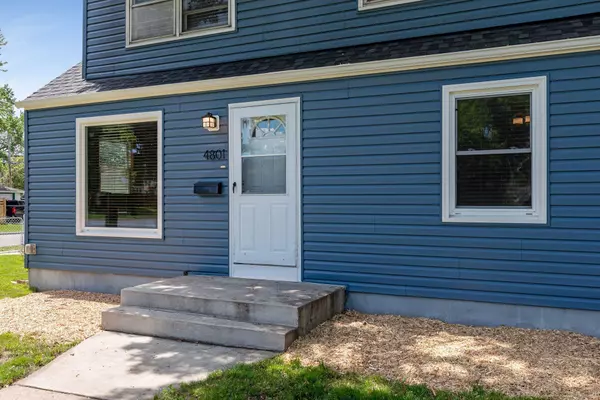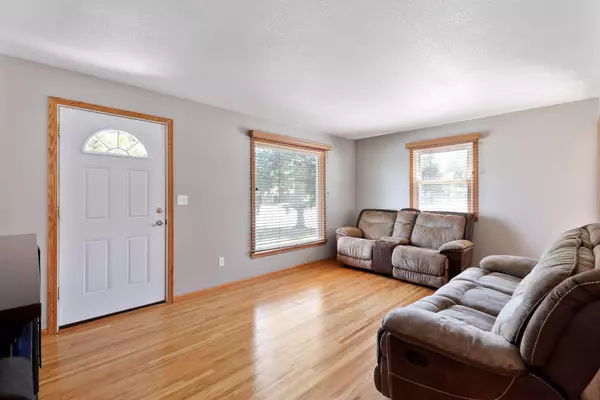$295,000
$270,000
9.3%For more information regarding the value of a property, please contact us for a free consultation.
4801 Xenia AVE N Crystal, MN 55429
2 Beds
2 Baths
1,875 SqFt
Key Details
Sold Price $295,000
Property Type Single Family Home
Sub Type Single Family Residence
Listing Status Sold
Purchase Type For Sale
Square Footage 1,875 sqft
Price per Sqft $157
Subdivision West Lilac Terrace 4Th Unit
MLS Listing ID 5769029
Sold Date 07/14/21
Bedrooms 2
Full Baths 1
Three Quarter Bath 1
Year Built 1952
Annual Tax Amount $3,456
Tax Year 2021
Contingent None
Lot Size 6,534 Sqft
Acres 0.15
Lot Dimensions 64x103x64x105
Property Description
See 3D virtual tour and interactive floor plan. House remodel in 2008 - maple floors in KT & DR, oak floors in main BR & LR. Kitchen w/dark wood cabinets, light maple floor, & SS appliances, DR features 2 sliding walkouts to deck & patio. Main level BR w/walk-in closet. Large main level bath w/granite vanity. Upper level BR plus flex room/office. Lower level FR and 3/4 bath with granite vanity. New vinyl siding and roof in 2015. New furnace, AC, ducts, & vents in 2008. 22x17 concrete patio, 14x12 deck w/built-in seating, additional 29x16 concrete parking pad on side of garage. Includes: 2 Samsung smart tvs (75" & 58"), patio table w/4 chairs, + air hockey table in main level. Great location convenient to parks, schools, shopping, restaurants, public transportation, and more!
Location
State MN
County Hennepin
Zoning Residential-Single Family
Rooms
Basement Block, Finished, Full, Partially Finished, Unfinished
Dining Room Informal Dining Room, Kitchen/Dining Room
Interior
Heating Forced Air
Cooling Central Air
Fireplace No
Appliance Dishwasher, Disposal, Dryer, Gas Water Heater, Microwave, Range, Refrigerator, Washer
Exterior
Parking Features Attached Garage, Concrete, Garage Door Opener
Garage Spaces 1.0
Fence Chain Link, Full
Pool None
Roof Type Age 8 Years or Less,Asphalt
Building
Lot Description Corner Lot, Tree Coverage - Medium
Story One and One Half
Foundation 1019
Sewer City Sewer/Connected
Water City Water/Connected
Level or Stories One and One Half
Structure Type Vinyl Siding
New Construction false
Schools
School District Robbinsdale
Read Less
Want to know what your home might be worth? Contact us for a FREE valuation!

Our team is ready to help you sell your home for the highest possible price ASAP





