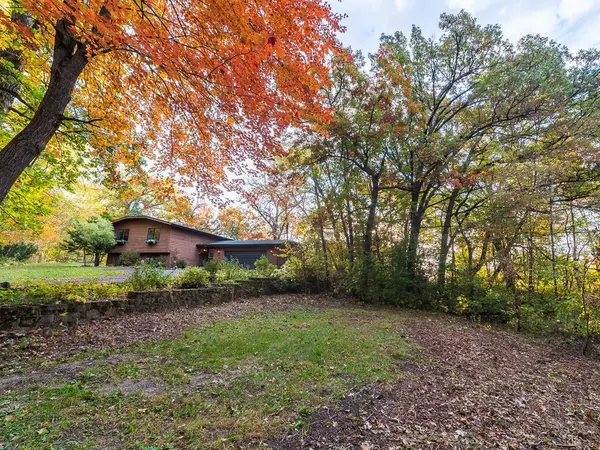$379,900
$379,900
For more information regarding the value of a property, please contact us for a free consultation.
19767 W Ford Brook DR Nowthen, MN 55303
3 Beds
2 Baths
2,020 SqFt
Key Details
Sold Price $379,900
Property Type Single Family Home
Sub Type Single Family Residence
Listing Status Sold
Purchase Type For Sale
Square Footage 2,020 sqft
Price per Sqft $188
Subdivision Brookwood Estates
MLS Listing ID 6304162
Sold Date 01/04/23
Bedrooms 3
Full Baths 2
Year Built 1987
Annual Tax Amount $2,594
Tax Year 2022
Contingent None
Lot Size 5.000 Acres
Acres 5.0
Lot Dimensions 300x737x300x722
Property Description
Welcome to the treehouse! This gorgeous split level sits on 5 acres of beauty up on a stunning hill, overlooking Ford Brook. This is a perfect oasis for all seasons! Beautiful 2 -tier deck offers plenty of outdoor space and a low-maintenance yard with all the privacy you dreamed of! Mature Trees, Immaculate gardens throughout, paved landscapes, with a variety of flowers and tranquility. Birds and wildlife are plenty! Inside features 3 elegant bedrooms, 2 updated full baths one with a whirlpool tub, and a finished-tiled walkout basement with a cozy wood-burning fireplace. Upstairs is an open-concept floor plan that features knock-down ceilings, recessed lighting, and an updated kitchen with natural wood floors, plus a large mudroom. Brand new exterior doors installed in 2022. Great home for entertaining inside and out! You won’t want to miss this one!
Location
State MN
County Anoka
Zoning Residential-Single Family
Body of Water Ford Brook
Rooms
Basement Egress Window(s), Finished, Full, Sump Pump, Walkout, Wood
Dining Room Breakfast Area, Eat In Kitchen, Kitchen/Dining Room
Interior
Heating Forced Air
Cooling Central Air
Fireplaces Number 1
Fireplaces Type Family Room, Wood Burning
Fireplace Yes
Appliance Dishwasher, Dryer, ENERGY STAR Qualified Appliances, Gas Water Heater, Microwave, Range, Refrigerator, Stainless Steel Appliances, Water Softener Owned
Exterior
Parking Features Attached Garage, Gravel, Asphalt, Garage Door Opener
Garage Spaces 2.0
Waterfront Description Creek/Stream
View Y/N East
View East
Roof Type Age Over 8 Years,Asphalt
Road Frontage No
Building
Lot Description Corner Lot, Tree Coverage - Heavy
Story Split Entry (Bi-Level)
Foundation 1080
Sewer Septic System Compliant - Yes, Tank with Drainage Field
Water Private, Well
Level or Stories Split Entry (Bi-Level)
Structure Type Cedar,Wood Siding
New Construction false
Schools
School District St. Francis
Read Less
Want to know what your home might be worth? Contact us for a FREE valuation!

Our team is ready to help you sell your home for the highest possible price ASAP






