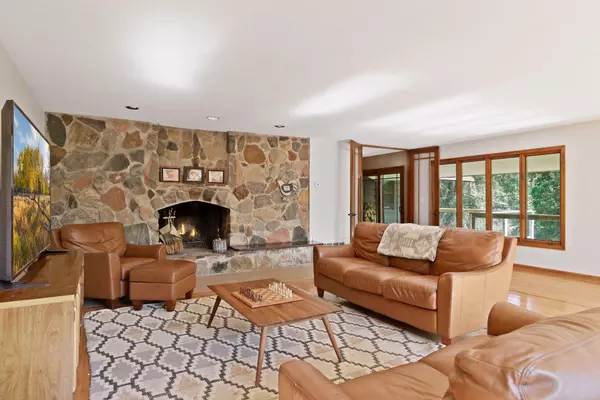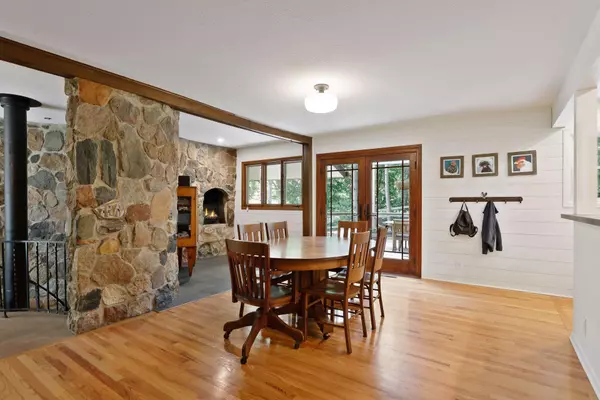$510,000
$485,000
5.2%For more information regarding the value of a property, please contact us for a free consultation.
15617 Afton BLVD S Afton, MN 55001
4 Beds
2 Baths
2,384 SqFt
Key Details
Sold Price $510,000
Property Type Single Family Home
Sub Type Single Family Residence
Listing Status Sold
Purchase Type For Sale
Square Footage 2,384 sqft
Price per Sqft $213
Subdivision County Auditors 05
MLS Listing ID 6003328
Sold Date 08/10/21
Bedrooms 4
Full Baths 1
Three Quarter Bath 1
Year Built 1958
Annual Tax Amount $3,211
Tax Year 2021
Contingent None
Lot Size 1.260 Acres
Acres 1.26
Lot Dimensions 145x305
Property Description
Fantastic Afton raised rambler with amazing views. Loaded with character - hardwood floors, natural woodwork and plenty of stylish updates. Large open living room with walls of windows. Dreamy kitchen with updated appliances (all stay), painted cabinets, quartz counters and breakfast bar + adjacent casual dining room. 3 bedrooms on the main floor with a shared full bath. Lower level owner's suite with a 3/4 bath and sauna! Freshly stained exterior, 2 year old septic system, new water heater (2021), 3 fireplaces, Andersen windows and an oversized 2 car attached garage. Enjoy the amazing lot from the huge wrap-around deck, gardening or playing in the open lawn space. Ideal central Afton location, close to downtown, bike path/ playground, marinas and the State Park / Afton Alps. Home pre-inspected and warranty provided.
Location
State MN
County Washington
Zoning Residential-Single Family
Rooms
Basement Finished, Walkout
Dining Room Kitchen/Dining Room
Interior
Heating Forced Air
Cooling Central Air
Fireplaces Number 3
Fireplaces Type Gas, Living Room, Wood Burning
Fireplace Yes
Appliance Dishwasher, Dryer, Exhaust Fan, Microwave, Range, Refrigerator, Washer
Exterior
Parking Features Attached Garage, Gravel, Garage Door Opener, Tuckunder Garage
Garage Spaces 2.0
Roof Type Asphalt
Building
Lot Description Tree Coverage - Medium
Story One
Foundation 1584
Sewer Private Sewer
Water Well
Level or Stories One
Structure Type Brick/Stone,Wood Siding
New Construction false
Schools
School District Stillwater
Read Less
Want to know what your home might be worth? Contact us for a FREE valuation!

Our team is ready to help you sell your home for the highest possible price ASAP





