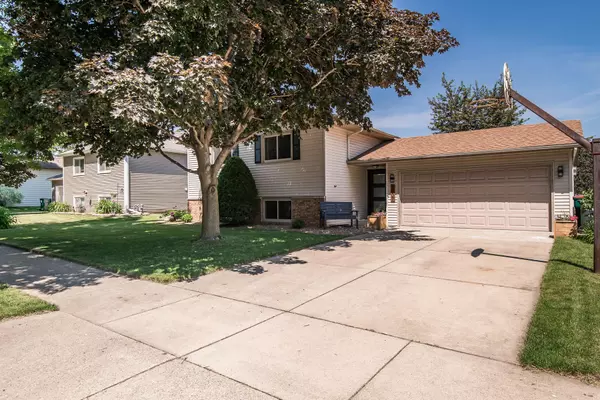$301,000
$275,000
9.5%For more information regarding the value of a property, please contact us for a free consultation.
1007 Chalet DR NW Rochester, MN 55901
4 Beds
2 Baths
1,944 SqFt
Key Details
Sold Price $301,000
Property Type Single Family Home
Sub Type Single Family Residence
Listing Status Sold
Purchase Type For Sale
Square Footage 1,944 sqft
Price per Sqft $154
Subdivision Elton Hills North 3Rd
MLS Listing ID 6005387
Sold Date 07/23/21
Bedrooms 4
Full Baths 1
Three Quarter Bath 1
Year Built 1982
Annual Tax Amount $2,678
Tax Year 2021
Contingent None
Lot Size 9,147 Sqft
Acres 0.21
Lot Dimensions 72x126
Property Description
Welcome to this beautiful home! The large open foyer greets you on entry and the upper level is bright and airy with vaulted ceilings in the kitchen, dining and living room areas. The kitchen has crisp white cabinetry, a center island and a pantry for all your storage needs. The large deck overlooks the spacious backyard and is great for entertaining! You will enjoy the cozy fireplace and tv area in the lower level family room. Granite and marble countertops throughout, updated bathrooms, many new windows and a new entryway door are just some of the recent updates. This home is in immaculate condition and is move-in ready. Extra room for storage in the built-in shelving in garage & in the enclosed area under the deck. Great curb appeal, amazing landscaping, a fully fenced backyard and an ideal location make this home very desirable.
Location
State MN
County Olmsted
Zoning Residential-Single Family
Rooms
Basement Daylight/Lookout Windows, Finished, Full, Concrete, Storage Space, Walkout
Dining Room Kitchen/Dining Room
Interior
Heating Forced Air, Fireplace(s)
Cooling Central Air
Fireplaces Number 1
Fireplaces Type Brick, Family Room, Gas
Fireplace Yes
Appliance Dishwasher, Disposal, Exhaust Fan, Humidifier, Gas Water Heater, Microwave, Range, Refrigerator, Water Softener Owned
Exterior
Parking Features Attached Garage, Concrete, Garage Door Opener
Garage Spaces 2.0
Fence Chain Link
Roof Type Age Over 8 Years,Asphalt,Pitched
Building
Lot Description Public Transit (w/in 6 blks), Tree Coverage - Medium, Underground Utilities
Story Split Entry (Bi-Level)
Foundation 1008
Sewer City Sewer/Connected
Water City Water/Connected
Level or Stories Split Entry (Bi-Level)
Structure Type Brick/Stone,Vinyl Siding
New Construction false
Schools
Elementary Schools Churchill-Hoover
Middle Schools John Adams
High Schools John Marshall
School District Rochester
Read Less
Want to know what your home might be worth? Contact us for a FREE valuation!

Our team is ready to help you sell your home for the highest possible price ASAP






