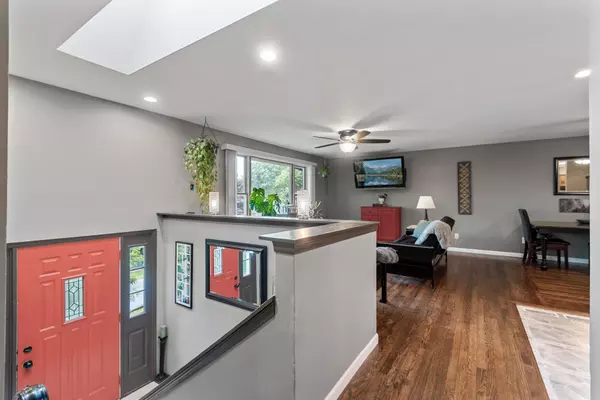$292,000
$299,900
2.6%For more information regarding the value of a property, please contact us for a free consultation.
4800 Lanark RD Mound, MN 55364
3 Beds
3 Baths
1,988 SqFt
Key Details
Sold Price $292,000
Property Type Single Family Home
Sub Type Single Family Residence
Listing Status Sold
Purchase Type For Sale
Square Footage 1,988 sqft
Price per Sqft $146
Subdivision Arden
MLS Listing ID 6006339
Sold Date 08/17/21
Bedrooms 3
Full Baths 1
Half Baths 1
Three Quarter Bath 1
Year Built 1987
Annual Tax Amount $3,008
Tax Year 2021
Contingent None
Lot Size 0.290 Acres
Acres 0.29
Lot Dimensions 160x80
Property Description
This is your opportunity to live in the Lake Minnetonka community. Lots to love about this house as well as opportunities to make it your own. Connect easily on the open main level with timeless, refinished hardwood floors. Skylights pull in awesome natural light as do the canned lights and fixtures. Great updates and finishes including trim, laminate wood flooring, new furnace, new water softener, and new garage door opener. Lower level with updated electrical, insulation, drywall and flooring. The open kitchen is your chance to do it your way or leave it as it is. Mostly insulated tuck-under garage stays warm in the winter. Many close-by parks, and beaches to enjoy the outdoors this summer. Backyard hill has a leveled area that you could make a firepit. Tons of privacy with healthy trees all around. See the lake every day as you drive to and from home!
Location
State MN
County Hennepin
Zoning Residential-Single Family
Rooms
Basement Crawl Space, Daylight/Lookout Windows, Drainage System, Finished, Partial, Sump Pump
Dining Room Informal Dining Room, Kitchen/Dining Room, Living/Dining Room
Interior
Heating Forced Air
Cooling Central Air
Fireplace No
Appliance Cooktop, Dishwasher, Gas Water Heater, Water Filtration System, Refrigerator, Water Softener Owned
Exterior
Parking Features Attached Garage, Asphalt, Garage Door Opener, Insulated Garage, Tuckunder Garage
Garage Spaces 2.0
Pool None
Roof Type Asphalt
Building
Lot Description Tree Coverage - Heavy
Story Split Entry (Bi-Level)
Foundation 1343
Sewer City Sewer/Connected
Water City Water/Connected
Level or Stories Split Entry (Bi-Level)
Structure Type Steel Siding
New Construction false
Schools
School District Westonka
Read Less
Want to know what your home might be worth? Contact us for a FREE valuation!

Our team is ready to help you sell your home for the highest possible price ASAP





