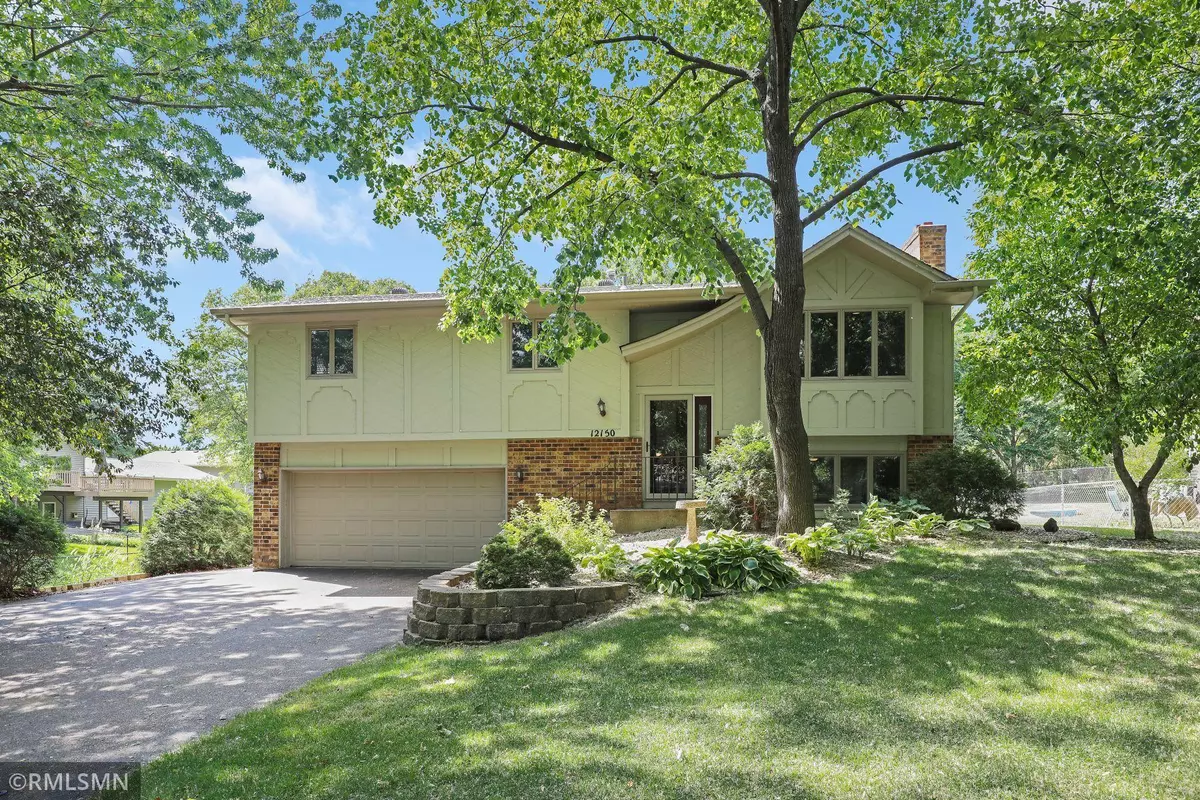$375,000
$350,000
7.1%For more information regarding the value of a property, please contact us for a free consultation.
12150 Sycamore ST NW Coon Rapids, MN 55448
3 Beds
2 Baths
2,624 SqFt
Key Details
Sold Price $375,000
Property Type Single Family Home
Sub Type Single Family Residence
Listing Status Sold
Purchase Type For Sale
Square Footage 2,624 sqft
Price per Sqft $142
Subdivision Sand Creek Woods 4Th Add
MLS Listing ID 6007658
Sold Date 08/10/21
Bedrooms 3
Full Baths 1
Three Quarter Bath 1
Year Built 1980
Annual Tax Amount $3,477
Tax Year 2020
Contingent None
Lot Size 0.270 Acres
Acres 0.27
Lot Dimensions 80 x 153 x 80 x 147
Property Description
Welcome Home! This beautiful home boasts several wonderful flexible spaces. The main level showcases a fabulous open-concept and large granite center island in the kitchen. Guests? No problem! The main floor has a plethora of space with a cozy living room off of the kitchen, an adjacent dining area, and the 4-season addition that can be used as a sun/flex/ bonus room. Whether for everyday living or entertaining, The possibilities are endless! A mother-in-law suite opportunity or fantastic recreation space lies in the basement with its own kitchenette, living room, and wood-burning fireplace. Enjoy a nice cool beverage during the summer in your spacious backyard while gazing at the beautiful trees nearby. You can even add an outdoor hot tub (all the hookups are available) to enjoy the colder months as well! Just some recent updates include new carpet 2021, roof 2018, and water heater 2020. Schedule your showing today before it's gone!
Location
State MN
County Anoka
Zoning Residential-Single Family
Rooms
Basement Finished, Walkout
Dining Room Eat In Kitchen, Informal Dining Room, Kitchen/Dining Room, Living/Dining Room
Interior
Heating Forced Air, Fireplace(s)
Cooling Central Air
Fireplaces Number 2
Fireplaces Type Family Room, Gas, Other, Wood Burning
Fireplace Yes
Appliance Dishwasher, Dryer, Exhaust Fan, Gas Water Heater, Microwave, Range, Refrigerator, Washer
Exterior
Parking Features Attached Garage, Asphalt, Insulated Garage, Tuckunder Garage
Garage Spaces 2.0
Fence Chain Link, Partial
Roof Type Age 8 Years or Less,Asphalt
Building
Lot Description Tree Coverage - Medium
Story Split Entry (Bi-Level)
Foundation 1288
Sewer City Sewer/Connected
Water City Water/Connected
Level or Stories Split Entry (Bi-Level)
Structure Type Brick/Stone,Wood Siding
New Construction false
Schools
School District Anoka-Hennepin
Read Less
Want to know what your home might be worth? Contact us for a FREE valuation!

Our team is ready to help you sell your home for the highest possible price ASAP





