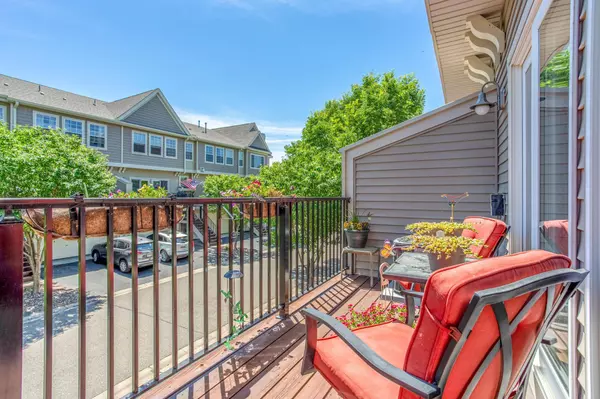$275,000
$250,000
10.0%For more information regarding the value of a property, please contact us for a free consultation.
11221 Aberdeen ST NE #D Blaine, MN 55449
2 Beds
3 Baths
1,694 SqFt
Key Details
Sold Price $275,000
Property Type Townhouse
Sub Type Townhouse Side x Side
Listing Status Sold
Purchase Type For Sale
Square Footage 1,694 sqft
Price per Sqft $162
Subdivision Cic 141 Waterford Place
MLS Listing ID 6009037
Sold Date 08/09/21
Bedrooms 2
Full Baths 1
Half Baths 1
Three Quarter Bath 1
HOA Fees $287/mo
Year Built 2004
Annual Tax Amount $2,298
Tax Year 2021
Contingent None
Lot Size 871 Sqft
Acres 0.02
Lot Dimensions 32 x 22
Property Description
This move-in ready townhome in the desirable Club West development features a bright and open floor-plan with 9 foot ceilings, immaculate laminate wood flooring, a spacious deck and upgrades throughout! Updated eat-in Kitchen with stainless-steel appliances, a newer dishwasher and stove, granite countertops, a large center island, and a custom tile backsplash. The bright and airy Living Room features dual sliding glass doors to the deck. 2 Bedrooms upstairs, including a spacious Master Suite with ceiling fan, as well as a private Master Bath with a dual sink vanity, shower and large walk-in closet. Upper-level loft area with washer and dryer in the hallway closet. Lower-level Den can be used as a 3rd Bedroom. Large 2-car Garage with Utility/Storage Room. Tons of shared amenities including a pool, tennis courts, workout room and tons of walking paths. In a prime location minutes from shopping, restaurants, entertainment, schools, parks and more!
Location
State MN
County Anoka
Zoning Residential-Single Family
Rooms
Family Room Exercise Room
Basement Finished, Partial
Dining Room Eat In Kitchen, Informal Dining Room, Living/Dining Room
Interior
Heating Forced Air
Cooling Central Air
Fireplace No
Appliance Dishwasher, Disposal, Dryer, Microwave, Range, Refrigerator, Washer, Water Softener Rented
Exterior
Parking Features Attached Garage, Asphalt, Garage Door Opener, Tuckunder Garage
Garage Spaces 2.0
Fence None
Pool Below Ground, Outdoor Pool, Shared
Roof Type Age 8 Years or Less,Asphalt,Pitched
Building
Lot Description Tree Coverage - Light, Zero Lot Line
Story More Than 2 Stories
Foundation 704
Sewer City Sewer/Connected
Water City Water/Connected
Level or Stories More Than 2 Stories
Structure Type Vinyl Siding
New Construction false
Schools
School District Anoka-Hennepin
Others
HOA Fee Include Maintenance Structure,Hazard Insurance,Maintenance Grounds,Professional Mgmt,Trash,Shared Amenities,Lawn Care,Water
Restrictions Mandatory Owners Assoc,Pets - Breed Restriction,Pets - Cats Allowed,Pets - Dogs Allowed,Pets - Weight/Height Limit,Rental Restrictions May Apply
Read Less
Want to know what your home might be worth? Contact us for a FREE valuation!

Our team is ready to help you sell your home for the highest possible price ASAP






