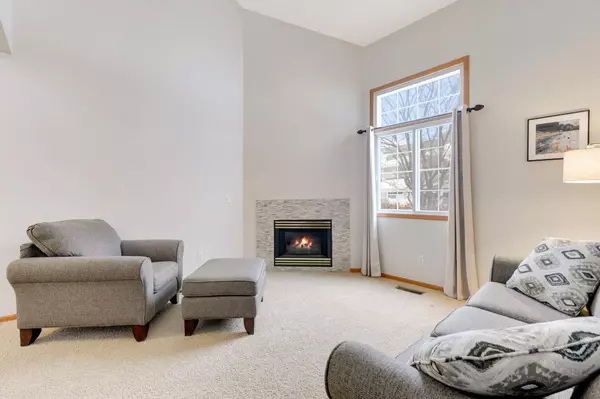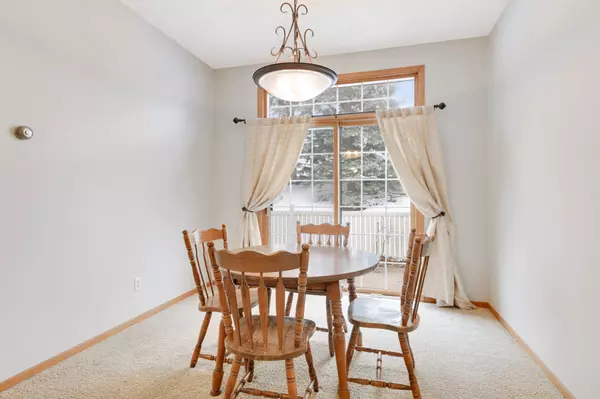$265,000
$265,000
For more information regarding the value of a property, please contact us for a free consultation.
8457 Kimball DR Eden Prairie, MN 55347
2 Beds
2 Baths
1,398 SqFt
Key Details
Sold Price $265,000
Property Type Townhouse
Sub Type Townhouse Side x Side
Listing Status Sold
Purchase Type For Sale
Square Footage 1,398 sqft
Price per Sqft $189
Subdivision Hawthorne Carriage Homes
MLS Listing ID 6311850
Sold Date 01/13/23
Bedrooms 2
Full Baths 1
Half Baths 1
HOA Fees $290/mo
Year Built 1995
Annual Tax Amount $2,711
Tax Year 2022
Contingent None
Lot Size 1.650 Acres
Acres 1.65
Lot Dimensions 356x240x257x24x93x126
Property Description
Lovely corner end-unit townhome nestled conveniently off Dell Road/Hwy 212 in Hawthorne! You're greeted with soaring vaulted ceilings, a cozy gas fireplace with a mosaic stone surround, and wonderful natural light. An upper open loft flex space is fitting for an office, exercise, or gaming. Kitchen features an island w/ bar seating, stainless steel appliances, under cabinet lighting, tile backsplash, granite countertops and closet pantry for nice storage. Enjoy outdoor spacious patio just off the dining/kitchen area perfect for entertaining + mature trees for privacy located on a quiet private street. Excellent work space/efficient shelving in garage. Great proximity to shopping, restaurants, trails/parks and more!
Location
State MN
County Hennepin
Zoning Residential-Single Family
Rooms
Basement None
Dining Room Breakfast Bar, Eat In Kitchen, Kitchen/Dining Room
Interior
Heating Forced Air, Fireplace(s)
Cooling Central Air
Fireplaces Number 1
Fireplaces Type Living Room
Fireplace Yes
Appliance Dishwasher, Disposal, Dryer, Gas Water Heater, Microwave, Range, Refrigerator, Washer
Exterior
Parking Features Attached Garage, Asphalt, Garage Door Opener
Garage Spaces 2.0
Fence None
Roof Type Age Over 8 Years,Asphalt
Building
Lot Description Corner Lot
Story Two
Foundation 722
Sewer City Sewer/Connected
Water City Water/Connected
Level or Stories Two
Structure Type Brick/Stone,Vinyl Siding
New Construction false
Schools
School District Eden Prairie
Others
HOA Fee Include Hazard Insurance,Lawn Care,Maintenance Grounds,Professional Mgmt,Trash,Snow Removal,Water
Restrictions Mandatory Owners Assoc,Other Covenants,Pets - Cats Allowed,Pets - Dogs Allowed,Pets - Number Limit,Rental Restrictions May Apply
Read Less
Want to know what your home might be worth? Contact us for a FREE valuation!

Our team is ready to help you sell your home for the highest possible price ASAP





