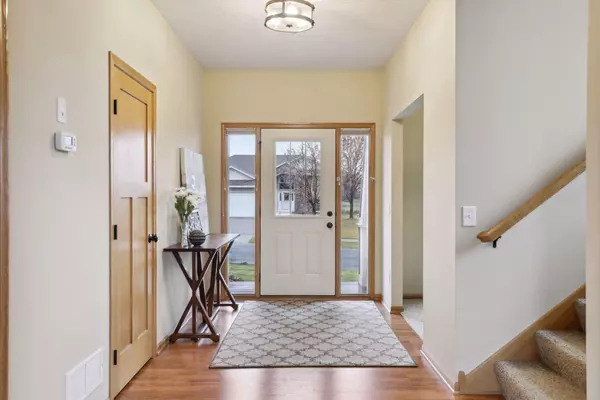$499,900
$499,900
For more information regarding the value of a property, please contact us for a free consultation.
3224 128th AVE NE Blaine, MN 55449
4 Beds
3 Baths
2,590 SqFt
Key Details
Sold Price $499,900
Property Type Single Family Home
Sub Type Single Family Residence
Listing Status Sold
Purchase Type For Sale
Square Footage 2,590 sqft
Price per Sqft $193
Subdivision Harpers Street Meadows 2Nd Add
MLS Listing ID 6307866
Sold Date 01/13/23
Bedrooms 4
Full Baths 2
Half Baths 1
Year Built 2008
Annual Tax Amount $4,749
Tax Year 2022
Contingent None
Lot Size 10,890 Sqft
Acres 0.25
Lot Dimensions 95x110x94x122
Property Description
This incredible 2-story home does not disappoint! You will be greeted with a spacious, open floor plan and the huge kitchen is perfect for entertaining! It provides tons of storage, walk-in pantry and ss appliances. There are 4 bedrooms one one level and an oversized loft with custom built-in cabinetry. The master suite has a walk-in closet and private bathroom with a large soaker tub and 2 separate sinks. The 16x14 maintenance free deck overlooks gorgeous landscaping and a fully fenced in backyard. A custom designed fire pit is perfect for gatherings during the summer and fall. Looking to build additional equity? The basement is ready to be finished to your liking! Upgrades include: boulder wall landscaping with fire pit, 16x14 Trex composite deck (2019), Azek decked front porch (2019), custom cabinets in the mud/laundry room and loft, new siding and roof (2017), powder coated fence in back yard. Schedule a time to see it today!
Location
State MN
County Anoka
Zoning Residential-Single Family
Rooms
Basement Block, Daylight/Lookout Windows, Drain Tiled, Egress Window(s), Full, Unfinished
Dining Room Informal Dining Room, Kitchen/Dining Room
Interior
Heating Forced Air
Cooling Central Air
Fireplaces Number 1
Fireplaces Type Gas, Living Room
Fireplace Yes
Appliance Air-To-Air Exchanger, Dishwasher, Disposal, Dryer, Microwave, Range, Refrigerator, Stainless Steel Appliances, Washer
Exterior
Parking Features Attached Garage, Asphalt, Garage Door Opener
Garage Spaces 3.0
Fence Chain Link, Full
Pool None
Roof Type Age 8 Years or Less,Asphalt
Building
Lot Description Tree Coverage - Light
Story Two
Foundation 1188
Sewer City Sewer/Connected
Water City Water/Connected
Level or Stories Two
Structure Type Brick/Stone,Vinyl Siding
New Construction false
Schools
School District Anoka-Hennepin
Read Less
Want to know what your home might be worth? Contact us for a FREE valuation!

Our team is ready to help you sell your home for the highest possible price ASAP






