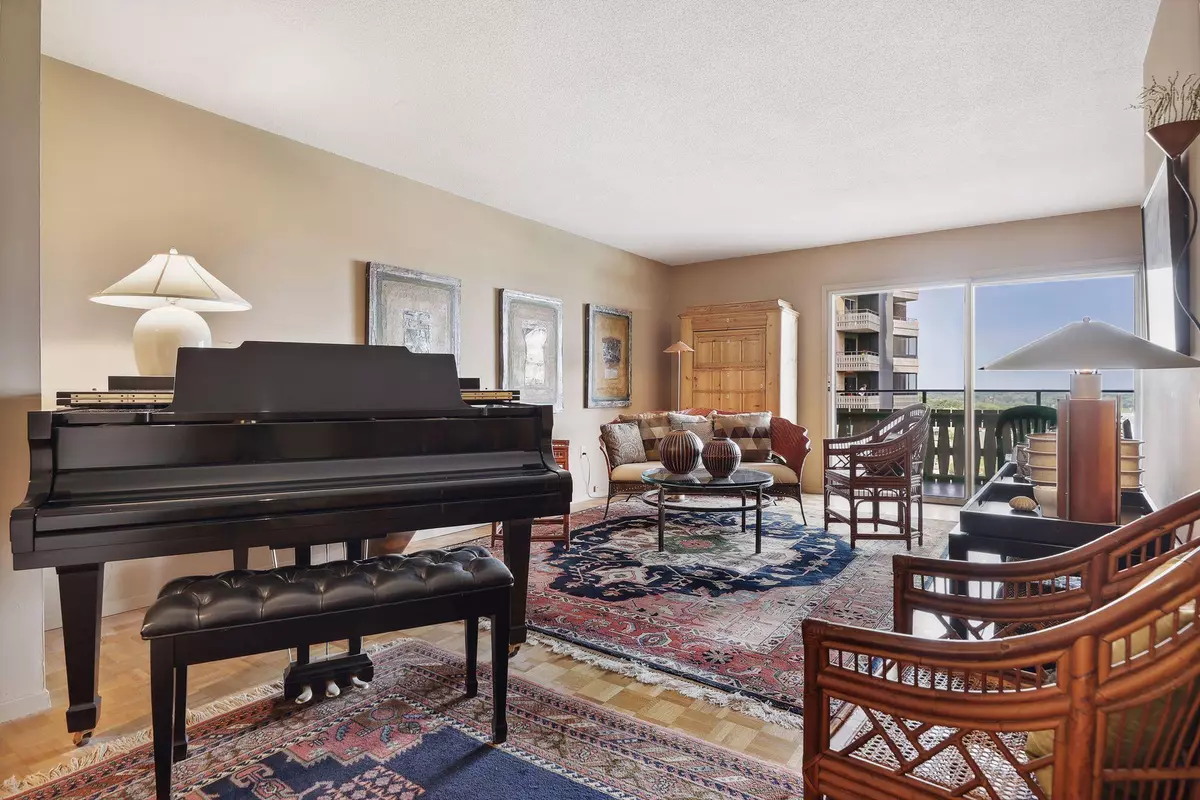$162,500
$170,000
4.4%For more information regarding the value of a property, please contact us for a free consultation.
400 Groveland AVE #1411 Minneapolis, MN 55403
2 Beds
2 Baths
978 SqFt
Key Details
Sold Price $162,500
Property Type Condo
Sub Type High Rise
Listing Status Sold
Purchase Type For Sale
Square Footage 978 sqft
Price per Sqft $166
Subdivision Condo 0222 Summit House A Cond
MLS Listing ID 6252536
Sold Date 01/17/23
Bedrooms 2
Full Baths 1
Half Baths 1
HOA Fees $499/mo
Year Built 1968
Annual Tax Amount $2,482
Tax Year 2022
Contingent None
Lot Size 2.020 Acres
Acres 2.02
Lot Dimensions CONDO
Property Description
Sophisticated style and fabulous views from this two bedroom/two bath corner unit at Summit House. Enjoy looking out over the city skyline, the Sculpture Garden and Walker Art Center, with long vistas from your private balcony. Classic condo style with parquet hardwood floors, neutral palette, open living and dining for entertaining. Efficient enclosed kitchen allows for plenty of work and storage space. Bedroom 1 looks at downtown and has a wall of closets. Bedroom 2 is spacious with a large closet, and has been used as a media room/den. Full bath with tub/shower combo near bedrooms, convenient half bath off the main living area. Several storage closets throughout. Great amenities between the two buildings - rooftop pools with sundecks, exercise and community spaces, 24-hr security desk and underground parking. All inclusive - HOA covers most utilities.
Location
State MN
County Hennepin
Zoning Residential-Single Family
Rooms
Family Room Amusement/Party Room, Community Room, Exercise Room
Basement None
Dining Room Informal Dining Room, Living/Dining Room
Interior
Heating Forced Air
Cooling Central Air
Fireplace No
Appliance Dishwasher, Microwave, Range, Refrigerator
Exterior
Parking Features Assigned, Attached Garage, Garage Door Opener, Guest Parking, Heated Garage, Parking Garage
Garage Spaces 1.0
Pool Outdoor Pool, Shared
Roof Type Flat,Tar/Gravel
Building
Lot Description Public Transit (w/in 6 blks), Tree Coverage - Light
Story One
Foundation 978
Sewer City Sewer/Connected
Water City Water/Connected
Level or Stories One
Structure Type Brick/Stone
New Construction false
Schools
School District Minneapolis
Others
HOA Fee Include Air Conditioning,Maintenance Structure,Cable TV,Controlled Access,Gas,Hazard Insurance,Heating,Internet,Maintenance Grounds,Parking,Professional Mgmt,Trash,Security,Shared Amenities,Lawn Care,Water
Restrictions Mandatory Owners Assoc,Pets Not Allowed,Rental Restrictions May Apply
Read Less
Want to know what your home might be worth? Contact us for a FREE valuation!

Our team is ready to help you sell your home for the highest possible price ASAP





