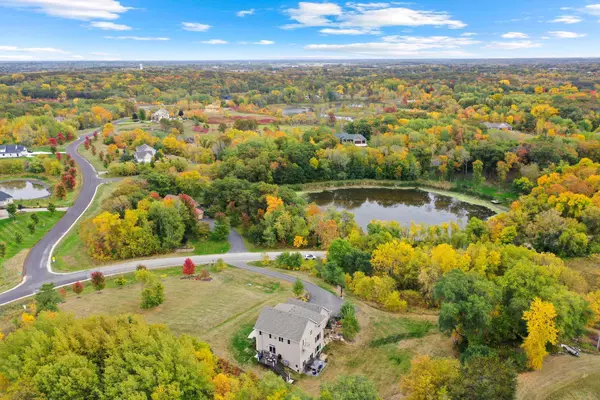$816,000
$799,900
2.0%For more information regarding the value of a property, please contact us for a free consultation.
21390 France BLVD Credit River Twp, MN 55044
5 Beds
4 Baths
4,676 SqFt
Key Details
Sold Price $816,000
Property Type Single Family Home
Sub Type Single Family Residence
Listing Status Sold
Purchase Type For Sale
Square Footage 4,676 sqft
Price per Sqft $174
Subdivision South Passage
MLS Listing ID 6268760
Sold Date 01/20/23
Bedrooms 5
Full Baths 2
Half Baths 1
Three Quarter Bath 1
Year Built 2005
Annual Tax Amount $6,808
Tax Year 2022
Contingent None
Lot Size 4.320 Acres
Acres 4.32
Lot Dimensions 188,615 sqft
Property Description
Welcome home to this spectacular 4.3 acre oasis featuring a spacious gourmet kitchen w/heated flrs, gas cooktop, island, wall oven, second bar/prep sink, & walk-in pantry w/custom shelving. Snuggle in by the LR fireplace & take in the private views from the large windows or admire the gorgeous Brazilian cherry dining room flooring out to the maintenance-free deck. Upper lvl features a loft space, 4 bedrooms on one level, laundry, & heated bathroom flrs. Primary bedroom is loaded w/natural light, has a double-sided fireplace, walk-in closet, & spacious bath w/jetted tub & dual-headed shower. The newer-finished lower lvl is where everyone will want to hang out! It boasts a game room, great room wired for surround sound, additional bedroom & 3/4 bath, plumbed-in bar area & loads of storage! Walk out to the relaxing patio w/built-in pergola or gather fresh eggs from the chicken coop! Heated 3-car garage w/vaulted 3rd stall & even more storage space! Check Feature Sheet for even more!
Location
State MN
County Scott
Zoning Residential-Single Family
Rooms
Basement Finished, Full, Storage Space, Walkout
Dining Room Breakfast Bar, Separate/Formal Dining Room
Interior
Heating Forced Air, Fireplace(s), Radiant Floor
Cooling Central Air
Fireplaces Number 3
Fireplaces Type Two Sided, Family Room, Gas, Living Room, Primary Bedroom
Fireplace Yes
Appliance Air-To-Air Exchanger, Cooktop, Dishwasher, Disposal, Dryer, Exhaust Fan, Humidifier, Water Filtration System, Microwave, Refrigerator, Wall Oven, Washer, Water Softener Owned
Exterior
Parking Features Attached Garage, Asphalt, Garage Door Opener, Heated Garage, Insulated Garage
Garage Spaces 3.0
Roof Type Age 8 Years or Less,Asphalt
Building
Lot Description Tree Coverage - Heavy
Story Two
Foundation 1615
Sewer Private Sewer
Water Well
Level or Stories Two
Structure Type Brick/Stone,Stucco,Vinyl Siding
New Construction false
Schools
School District Lakeville
Read Less
Want to know what your home might be worth? Contact us for a FREE valuation!

Our team is ready to help you sell your home for the highest possible price ASAP





