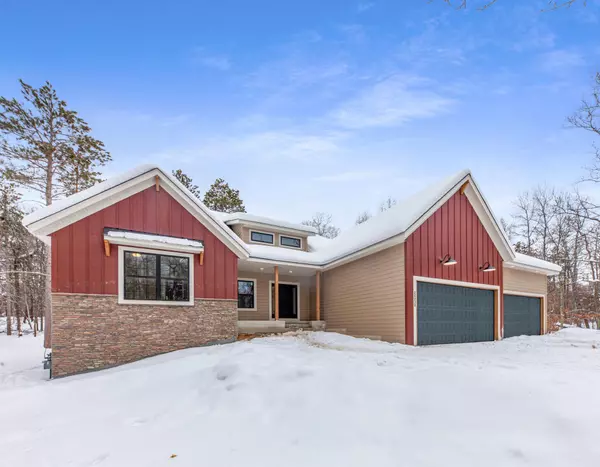$653,731
$624,828
4.6%For more information regarding the value of a property, please contact us for a free consultation.
26230 Mitchell CT Nisswa, MN 56468
4 Beds
3 Baths
3,697 SqFt
Key Details
Sold Price $653,731
Property Type Single Family Home
Sub Type Single Family Residence
Listing Status Sold
Purchase Type For Sale
Square Footage 3,697 sqft
Price per Sqft $176
Subdivision Mitchells Woods
MLS Listing ID 6312652
Sold Date 01/23/23
Bedrooms 4
Full Baths 2
Three Quarter Bath 1
Year Built 2023
Annual Tax Amount $212
Tax Year 2022
Contingent None
Lot Size 0.860 Acres
Acres 0.86
Lot Dimensions 107x294x140x234
Property Description
Contemporary farmhouse rambler with over-sized garage by Price Custom Homes! Stunning black-clad windows, white board & batten siding, shed roof accent, and front porch welcome you into this meticulously built home. Gourmet kitchen includes a 4x8 granite kitchen island, vented wood hood with cooktop, back-splash, walk in pantry, and wall oven/micro combo. Easy to entertain in this home with dining room opening into the kitchen and great room and gorgeous fireplace wall. Large master suite with custom tiled walk-in shower and double sinks. Mud room features a drop zone and large closet. Convenient main floor laundry. Lower level is completely finished with wet bar/island, & workout room, 2 additional large bedrooms and full bathroom. Other lots and floor plans available!
Location
State MN
County Crow Wing
Zoning Residential-Single Family
Rooms
Basement Egress Window(s), Finished, Full, Concrete
Dining Room Kitchen/Dining Room
Interior
Heating Forced Air, Fireplace(s)
Cooling Central Air
Fireplaces Number 1
Fireplaces Type Living Room, Wood Burning
Fireplace Yes
Appliance Air-To-Air Exchanger, Cooktop, Dishwasher, Dryer, Exhaust Fan, Microwave, Wall Oven, Washer
Exterior
Parking Features Attached Garage, Asphalt
Garage Spaces 4.0
Roof Type Age 8 Years or Less,Asphalt
Building
Lot Description Tree Coverage - Medium
Story One
Foundation 1952
Sewer Mound Septic
Water Well
Level or Stories One
Structure Type Brick/Stone,Fiber Cement
New Construction true
Schools
School District Pequot Lakes
Read Less
Want to know what your home might be worth? Contact us for a FREE valuation!

Our team is ready to help you sell your home for the highest possible price ASAP





