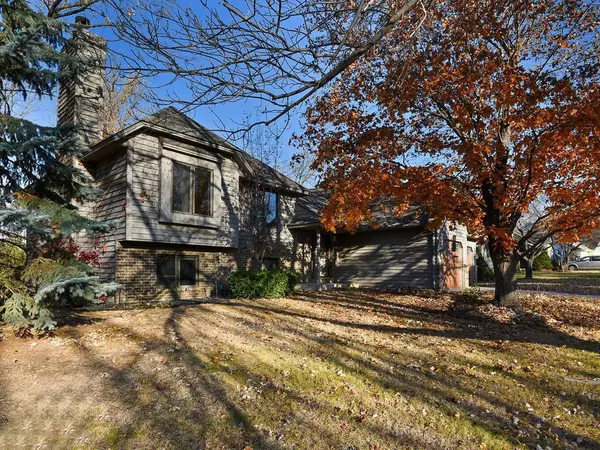$405,000
$399,900
1.3%For more information regarding the value of a property, please contact us for a free consultation.
15708 Forest CIR Burnsville, MN 55306
4 Beds
3 Baths
2,775 SqFt
Key Details
Sold Price $405,000
Property Type Single Family Home
Sub Type Single Family Residence
Listing Status Sold
Purchase Type For Sale
Square Footage 2,775 sqft
Price per Sqft $145
Subdivision West Buck Hill Estates Rep
MLS Listing ID 6312391
Sold Date 01/19/23
Bedrooms 4
Full Baths 2
Three Quarter Bath 1
Year Built 1989
Annual Tax Amount $4,866
Tax Year 2022
Contingent None
Lot Size 0.300 Acres
Acres 0.3
Lot Dimensions 100x131
Property Description
This curb appeal definitely captures the eye with this one owner home! Set back on a beautifully manicured lawn, with lush trees, this great home could be your next adventure. Check out the exquisite oak hardwood floors as you enter this split level. The main living area stretches right into the dining area which opens to the uber functional kitchen; stocked with SS appliances, Corinthian countertops & an extensive pantry nook. Off the dining area is an amazing 4 season porch beaming with light & a great space for sipping your morning cup. The roomy master boasts a walk-in closet & an ensuite bath. Downstairs is ready for your next entertaining event with its huge built in bar, wood burning fireplace & open concept. If tinkering is your thing, you’ll love the woodworking shop in the lower level, with its own separate entrance. Be sure to check out all the amazing outdoor entertaining spaces as well. There is so much to enjoy, you’ll want to make an offer! Book a private showing today.
Location
State MN
County Dakota
Zoning Residential-Single Family
Rooms
Basement Block, Daylight/Lookout Windows, Drain Tiled, Finished, Full, Storage Space, Walkout
Dining Room Eat In Kitchen, Kitchen/Dining Room
Interior
Heating Forced Air
Cooling Central Air
Fireplaces Number 1
Fireplaces Type Brick, Family Room, Wood Burning
Fireplace Yes
Appliance Dishwasher, Disposal, Dryer, Exhaust Fan, Gas Water Heater, Microwave, Range, Refrigerator, Washer, Water Softener Owned
Exterior
Garage Attached Garage, Asphalt, Garage Door Opener
Garage Spaces 2.0
Fence None
Pool None
Roof Type Age Over 8 Years,Asphalt,Pitched
Building
Lot Description Public Transit (w/in 6 blks), Tree Coverage - Medium, Underground Utilities
Story Split Entry (Bi-Level)
Foundation 1523
Sewer City Sewer/Connected
Water City Water/Connected
Level or Stories Split Entry (Bi-Level)
Structure Type Brick/Stone,Wood Siding
New Construction false
Schools
School District Lakeville
Read Less
Want to know what your home might be worth? Contact us for a FREE valuation!

Our team is ready to help you sell your home for the highest possible price ASAP






