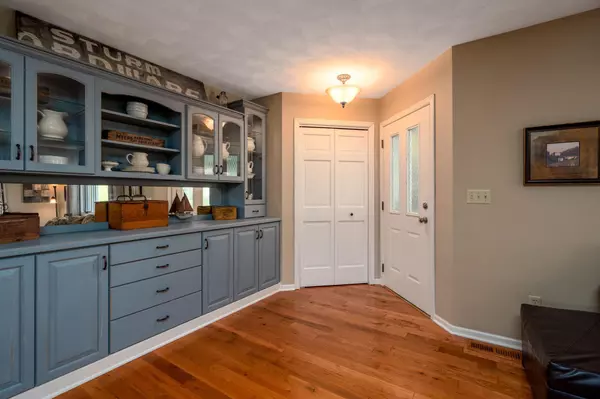$348,000
$349,000
0.3%For more information regarding the value of a property, please contact us for a free consultation.
1025 Barney ST Owatonna, MN 55060
4 Beds
2 Baths
2,557 SqFt
Key Details
Sold Price $348,000
Property Type Single Family Home
Sub Type Single Family Residence
Listing Status Sold
Purchase Type For Sale
Square Footage 2,557 sqft
Price per Sqft $136
Subdivision Tricentennial
MLS Listing ID 6263491
Sold Date 01/27/23
Bedrooms 4
Full Baths 1
Three Quarter Bath 1
Year Built 1991
Annual Tax Amount $3,522
Tax Year 2022
Contingent None
Lot Size 0.260 Acres
Acres 0.26
Lot Dimensions 85 x 132
Property Description
Finally feel like fall is here? From the moment you walk in the front door, this house feels like home. This 4 bed, 2 bath home is ready for you. Many recent updates make this home truly move-in ready. Kitchen updates in 2020 including granite countertops, lighting in the kitchen and the dining room, and backsplash; Furnace and AC in 2021. New carpet throughout in 2022. You will love the natural light, hardwood floors, and layout of this home, featuring 3 bedrooms on the upper level. The master bedroom has its very own private deck for enjoying your downtime. Spending time on the expansive deck with access from the dining room allows for easy outdoor entertaining. The family room with a fireplace on the lower level with a walkout to the spacious backyard is perfect for relaxing. An office and 4th bedroom round out the lower levels. So many beautiful details that are already done for you! See this home today!
Location
State MN
County Steele
Zoning Residential-Single Family
Rooms
Basement Egress Window(s), Finished, Full, Storage Space, Sump Pump, Walkout
Dining Room Breakfast Bar, Informal Dining Room
Interior
Heating Forced Air
Cooling Central Air
Fireplaces Number 1
Fireplaces Type Family Room, Wood Burning
Fireplace Yes
Appliance Dishwasher, Disposal, Dryer, Freezer, Gas Water Heater, Microwave, Range, Refrigerator, Washer, Water Softener Owned
Exterior
Parking Features Attached Garage, Concrete, Tuckunder Garage
Garage Spaces 2.0
Fence Invisible
Roof Type Asphalt
Building
Lot Description Tree Coverage - Medium
Story Four or More Level Split
Foundation 1156
Sewer City Sewer/Connected
Water City Water/Connected
Level or Stories Four or More Level Split
Structure Type Fiber Cement
New Construction false
Schools
School District Owatonna
Read Less
Want to know what your home might be worth? Contact us for a FREE valuation!

Our team is ready to help you sell your home for the highest possible price ASAP





