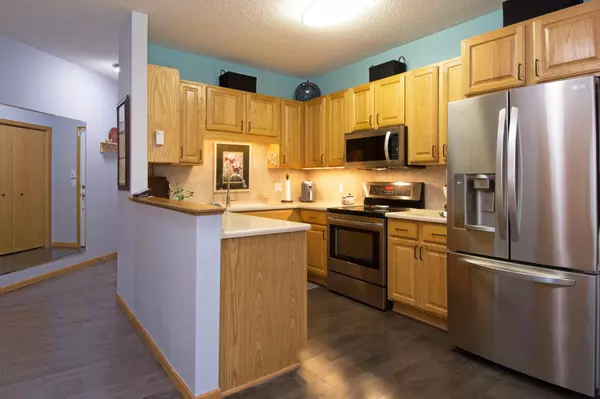$285,000
$288,500
1.2%For more information regarding the value of a property, please contact us for a free consultation.
9225 Medicine Lake RD #101B Golden Valley, MN 55427
2 Beds
2 Baths
1,727 SqFt
Key Details
Sold Price $285,000
Property Type Condo
Sub Type Low Rise
Listing Status Sold
Purchase Type For Sale
Square Footage 1,727 sqft
Price per Sqft $165
Subdivision Cic 0871 Medley Hills Commons
MLS Listing ID 6271725
Sold Date 01/30/23
Bedrooms 2
Full Baths 1
Three Quarter Bath 1
HOA Fees $510/mo
Year Built 2001
Annual Tax Amount $3,726
Tax Year 2022
Contingent None
Lot Size 1.680 Acres
Acres 1.68
Lot Dimensions Common
Property Description
Lovely main level condo in the back of building of Medley Hills Community. Quiet end unit with everything you need on 1 level. Enjoy spacious living room w/gas fireplace & views out towards Medley Hills Park. Kitchen/dining area w/built in cabinetry providing ideal space for entertaining. Separate laundry room with your own washer & dryer. This condo features 2 bedrooms - master with private bath & walk in closet. Lovely home office with a bay window & featuring French doors for easy work at home space. Enjoy your own sunroom too.. great spot to relax & enjoy reading or watching your favorite show. The deck is right off your sunroom - enjoy this space too. Handy underground parking so your car stays dry & warm this winter! Lovely community amenities including 2 party rooms & 2 guest suites - one in each building. Many planned activities & clubs if interested - easy to participate & make new friends! Great location just off 169, shopping, groceries, restaurants, & Medicine Lake nearby!
Location
State MN
County Hennepin
Zoning Residential-Multi-Family
Rooms
Family Room Amusement/Party Room, Guest Suite
Basement None
Dining Room Kitchen/Dining Room
Interior
Heating Forced Air
Cooling Central Air
Fireplaces Number 1
Fireplaces Type Gas, Living Room
Fireplace Yes
Appliance Dishwasher, Disposal, Dryer, Water Filtration System, Microwave, Range, Refrigerator, Washer
Exterior
Parking Features Assigned, Attached Garage, Asphalt, Garage Door Opener, Insulated Garage, Underground
Garage Spaces 1.0
Fence None
Pool None
Building
Lot Description Public Transit (w/in 6 blks), Tree Coverage - Light
Story One
Foundation 1727
Sewer City Sewer/Connected
Water City Water/Connected
Level or Stories One
Structure Type Brick/Stone,Vinyl Siding
New Construction false
Schools
School District Robbinsdale
Others
HOA Fee Include Maintenance Structure,Hazard Insurance,Lawn Care,Maintenance Grounds,Parking,Professional Mgmt,Trash,Security,Shared Amenities,Snow Removal,Water
Restrictions Mandatory Owners Assoc,Other Bldg Restrictions,Pets - Cats Allowed,Pets - Number Limit,Rental Restrictions May Apply
Read Less
Want to know what your home might be worth? Contact us for a FREE valuation!

Our team is ready to help you sell your home for the highest possible price ASAP





