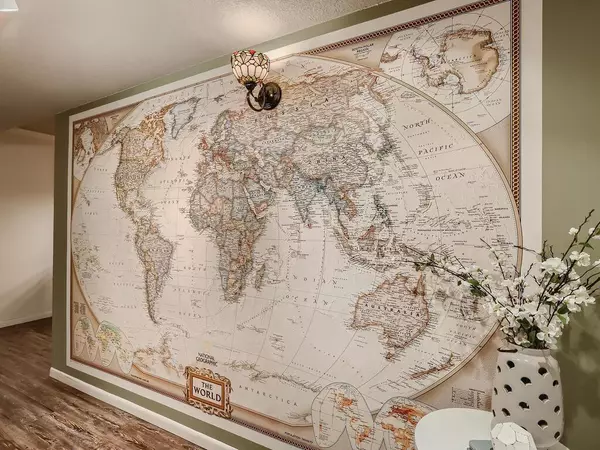$178,475
$185,000
3.5%For more information regarding the value of a property, please contact us for a free consultation.
2680 Oxford ST N #109 Roseville, MN 55113
2 Beds
2 Baths
1,206 SqFt
Key Details
Sold Price $178,475
Property Type Condo
Sub Type Low Rise
Listing Status Sold
Purchase Type For Sale
Square Footage 1,206 sqft
Price per Sqft $147
Subdivision Condo 167 Parkview Estate Cond
MLS Listing ID 6269123
Sold Date 01/27/23
Bedrooms 2
Half Baths 1
Three Quarter Bath 1
HOA Fees $507/mo
Year Built 1978
Annual Tax Amount $2,126
Tax Year 2022
Contingent None
Lot Size 1,306 Sqft
Acres 0.03
Lot Dimensions Common
Property Description
Beautiful condo with south facing views of Central Park & desirable floorplan. Move in and enjoy! Beautiful kitchen and laundry/mud room renovation! Cambria counters & stainless appliances. Kitchen has some accessible features for wheel chair use like some lowered counters and access under counters. Tons of built in storage and fun kitchen amenities to discover. New LVP flooring installed throughout condo and all freshly painted! This condo is unique in that it has 2 entrances, a main and mudroom/laundry entrance. Large main bath with huge shower. 2nd bath is an en-suite half bath. Step out to the porch to view a lush lawn and views of Central Park & Bennett Lake. Walk directly from the porch out to the lawn. One underground parking space. Relax and enjoy the pool, hot tub, dry sauna & exercise room. Building features a guest room that can be rented. Large party room for family or community events. Water heater replaced in 2021, AC unit replaced in 2022 & new electrical panel in 2014.
Location
State MN
County Ramsey
Zoning Residential-Single Family
Rooms
Basement None
Dining Room Separate/Formal Dining Room
Interior
Heating Baseboard, Hot Water
Cooling Central Air
Fireplace No
Appliance Cooktop, Dishwasher, Dryer, Electric Water Heater, Exhaust Fan, Microwave, Refrigerator, Wall Oven, Washer
Exterior
Parking Features Attached Garage, Heated Garage, Insulated Garage, Underground
Garage Spaces 1.0
Pool Below Ground, Heated, Indoor
Roof Type Age 8 Years or Less
Building
Story One
Foundation 1206
Sewer City Sewer/Connected
Water City Water/Connected
Level or Stories One
Structure Type Brick/Stone
New Construction false
Schools
School District Roseville
Others
HOA Fee Include Maintenance Structure,Controlled Access,Hazard Insurance,Heating,Lawn Care,Maintenance Grounds,Parking,Professional Mgmt,Recreation Facility,Trash,Shared Amenities,Snow Removal,Water
Restrictions Mandatory Owners Assoc,Pets Not Allowed,Rental Restrictions May Apply
Read Less
Want to know what your home might be worth? Contact us for a FREE valuation!

Our team is ready to help you sell your home for the highest possible price ASAP





