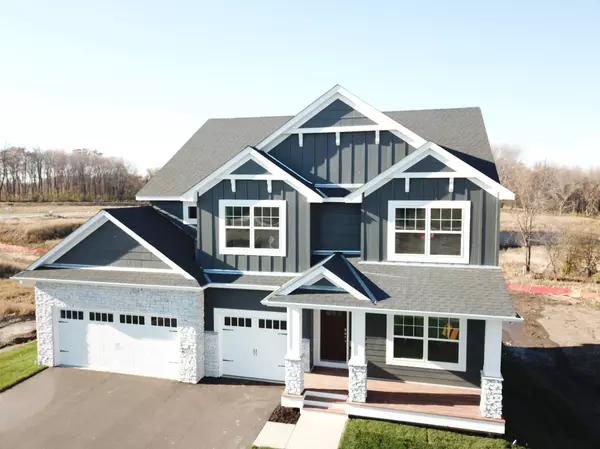$753,000
$764,990
1.6%For more information regarding the value of a property, please contact us for a free consultation.
4812 Bennett ST SE Prior Lake, MN 55372
6 Beds
6 Baths
4,176 SqFt
Key Details
Sold Price $753,000
Property Type Single Family Home
Sub Type Single Family Residence
Listing Status Sold
Purchase Type For Sale
Square Footage 4,176 sqft
Price per Sqft $180
Subdivision Parkwood Estates
MLS Listing ID 6220076
Sold Date 02/02/23
Bedrooms 6
Full Baths 1
Half Baths 1
Three Quarter Bath 4
Year Built 2022
Tax Year 2022
Contingent None
Lot Size 10,018 Sqft
Acres 0.23
Lot Dimensions 70x145x70x145
Property Description
Newly completed and available for quick move-in. The Parker is a multi-generational design featuring a main level bedroom, an open kitchen, auxiliary kitchen, great room and dinette that are perfect for entertaining or family time. The kitchen features an oversized center island with quartz top, Frigidaire stainless steel appliances, birch cabinetry and luxury vinyl plank flooring. The upper level offers an owner's suite with luxurious bathroom, 3 additional bedrooms, laundry, loft and flex room/office area. The optional lower level is welcoming to overnight guests who will appreciate the privacy of the 6th bedroom and ¾ bath. The family room is ideal for watching the big game, giving kids extra space or entertaining. Dream Homes for Real Budgets.
Location
State MN
County Scott
Community Parkwood Estates
Zoning Residential-Single Family
Rooms
Basement Drainage System, Finished, Concrete, Storage Space, Sump Pump, Walkout
Dining Room Informal Dining Room
Interior
Heating Forced Air
Cooling Central Air
Fireplaces Number 1
Fireplaces Type Living Room
Fireplace Yes
Appliance Air-To-Air Exchanger, Cooktop, Dishwasher, Disposal, Exhaust Fan, Gas Water Heater, Microwave, Range, Refrigerator, Wall Oven
Exterior
Parking Features Attached Garage
Garage Spaces 3.0
Building
Lot Description Tree Coverage - Light
Story Two
Foundation 1398
Sewer City Sewer/Connected
Water City Water/Connected
Level or Stories Two
Structure Type Brick/Stone,Fiber Cement,Vinyl Siding
New Construction true
Schools
School District Prior Lake-Savage Area Schools
Read Less
Want to know what your home might be worth? Contact us for a FREE valuation!

Our team is ready to help you sell your home for the highest possible price ASAP





