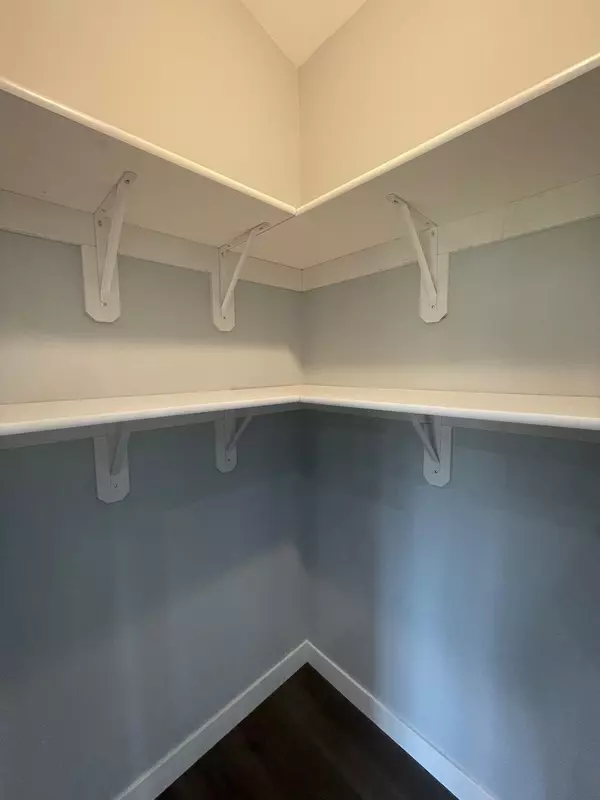$400,000
$410,000
2.4%For more information regarding the value of a property, please contact us for a free consultation.
12678 Second ST Baxter, MN 56425
3 Beds
2 Baths
1,645 SqFt
Key Details
Sold Price $400,000
Property Type Single Family Home
Sub Type Single Family Residence
Listing Status Sold
Purchase Type For Sale
Square Footage 1,645 sqft
Price per Sqft $243
Subdivision First Add To Cedardale South
MLS Listing ID 6260871
Sold Date 02/09/23
Bedrooms 3
Full Baths 1
Three Quarter Bath 1
Year Built 2022
Annual Tax Amount $308
Tax Year 2022
Contingent None
Lot Size 0.440 Acres
Acres 0.44
Lot Dimensions 101x194x126x155
Property Description
One Level Living! This impressive property is spacious, custom, quality, and feels so much bigger with the high vaulted ceilings and openness. You will enjoy the luxury feel of the granite countertops, plank flooring, and the full private master suite including a large tiled shower and double sinks. Life will not be the same after experiencing the warmth of in-floor heat that radiates through the entire home, extending into the insulated, oversized 2-stall garage. Seamless gutters, an underground sprinkler system, and a landscaped yard have already been installed and completed for the convenience of keeping your beautiful new yard. The maintenance-free LP Smart siding and black steel accents make for a very stylish look. You will enjoy the ease of entertaining your family and friends here in your new home as you gather around the large island or relax on the porch or grill on the backyard patio. You are centrally located within minutes of shopping, dining, schools, and parks.
Location
State MN
County Crow Wing
Zoning Residential-Single Family
Rooms
Basement None
Dining Room Breakfast Bar, Breakfast Area, Eat In Kitchen, Informal Dining Room, Kitchen/Dining Room
Interior
Heating Forced Air, Radiant Floor
Cooling Central Air
Fireplace No
Appliance Dishwasher, Dryer, Exhaust Fan, Gas Water Heater, Microwave, Range, Refrigerator, Stainless Steel Appliances, Tankless Water Heater, Washer
Exterior
Parking Features Attached Garage, Asphalt, Floor Drain, Garage Door Opener, Heated Garage, Insulated Garage
Garage Spaces 2.0
Fence None
Roof Type Age 8 Years or Less,Asphalt,Metal,Pitched
Building
Lot Description Tree Coverage - Light
Story One
Foundation 1645
Sewer City Sewer/Connected
Water City Water/Connected
Level or Stories One
Structure Type Engineered Wood,Metal Siding
New Construction true
Schools
School District Brainerd
Others
Restrictions None
Read Less
Want to know what your home might be worth? Contact us for a FREE valuation!

Our team is ready to help you sell your home for the highest possible price ASAP





