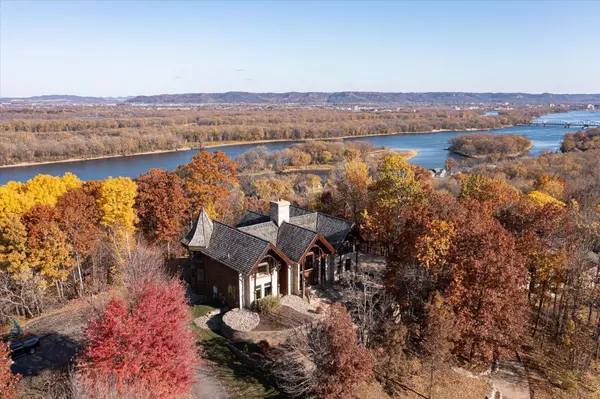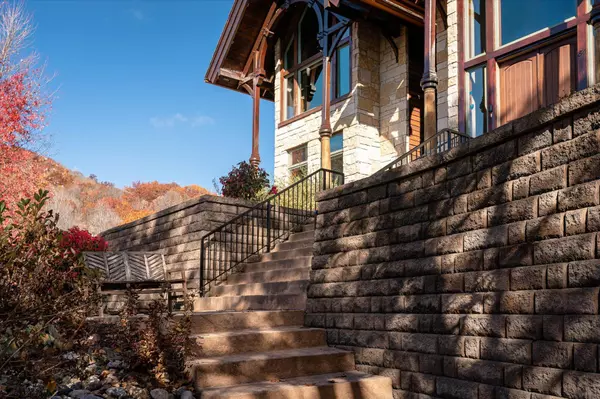$830,000
$824,900
0.6%For more information regarding the value of a property, please contact us for a free consultation.
84 Mcintosh RD E La Crescent Twp, MN 55947
5 Beds
4 Baths
6,974 SqFt
Key Details
Sold Price $830,000
Property Type Single Family Home
Sub Type Single Family Residence
Listing Status Sold
Purchase Type For Sale
Square Footage 6,974 sqft
Price per Sqft $119
Subdivision West Bank Edition
MLS Listing ID 6303745
Sold Date 02/10/23
Bedrooms 5
Full Baths 3
Half Baths 1
Year Built 2004
Annual Tax Amount $13,588
Tax Year 2021
Contingent None
Lot Size 0.860 Acres
Acres 0.86
Lot Dimensions Irregular
Property Description
If you're looking for a home that will provide plenty of space to entertain, then look no further than this luxurious timber frame house! The main level offers Brazilian cherry floors w/ radiant in-floor heat, a chef's kitchen w/ cherry cabinets, granite countertops, large island, & dual oven/gas cooktop. Large family/rec room w/ wet bar & main level laundry. With 5 spacious bedrooms and 3.5 baths it will provide plenty of space for your family & guests! The primary bedroom features vaulted ceilings, walk-in closet & an attached bathroom with dual vanities, walk-in shower & jetted tub. The walkout lower level has a large family room, home theater and access to the 3 car garage. Enjoy the large multi-level decking & patio while enjoying the stunning views of the Mississippi river.
Location
State MN
County Houston
Zoning Residential-Single Family
Rooms
Basement Egress Window(s), Finished, Full, Walkout
Dining Room Breakfast Bar, Kitchen/Dining Room
Interior
Heating Forced Air, Radiant
Cooling Central Air
Fireplaces Number 2
Fireplaces Type Stone, Wood Burning
Fireplace Yes
Appliance Dishwasher, Disposal, Microwave, Range, Refrigerator
Exterior
Parking Features Attached Garage, Concrete
Garage Spaces 3.0
Building
Story Two
Foundation 1901
Sewer City Sewer/Connected
Water City Water/Connected
Level or Stories Two
Structure Type Wood Siding
New Construction false
Schools
School District Lacrescent-Hokah
Read Less
Want to know what your home might be worth? Contact us for a FREE valuation!

Our team is ready to help you sell your home for the highest possible price ASAP





