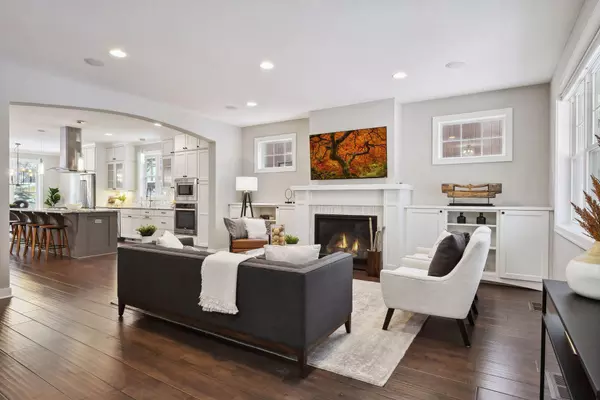$1,300,000
$1,200,000
8.3%For more information regarding the value of a property, please contact us for a free consultation.
4519 Chowen AVE S Minneapolis, MN 55410
5 Beds
4 Baths
3,759 SqFt
Key Details
Sold Price $1,300,000
Property Type Single Family Home
Sub Type Single Family Residence
Listing Status Sold
Purchase Type For Sale
Square Footage 3,759 sqft
Price per Sqft $345
Subdivision Waveland Park
MLS Listing ID 6310926
Sold Date 02/17/23
Bedrooms 5
Full Baths 3
Half Baths 1
Year Built 2015
Annual Tax Amount $14,809
Tax Year 2022
Contingent None
Lot Size 6,534 Sqft
Acres 0.15
Lot Dimensions 40 x 164
Property Description
This like-new home features exceptional design, fantastic natural light, and is in mint condition throughout! With a wonderful open layout, the main level boasts high ceilings, an oversized fireplace, beautiful custom cabinetry, a gourmet kitchen, and a wall of windows connecting the backyard to the home. This is fantastic space for entertaining. Upstairs you'll find four large bedrooms, including an owner's suite with a walk-in closet and luxurious private bath. The lower level features high ceilings, a huge family room with wet bar, guest bedroom, full bath, and a storage room. Set on an extra deep lot in sought-after Linden Hills. Additional highlights include the oversized two-car garage, private driveway with remote-controlled gate, fully fenced yard, and custom deck. Incredible location steps to the Mpls lakes, & some of the best retail in the Twin Cities including France 44 Wine & Cheese, Linden Hills Coop, Turtle Bread, Sunnyside Gardens, Martina, Hello Pizza, much more!
Location
State MN
County Hennepin
Zoning Residential-Single Family
Rooms
Basement Drain Tiled, Drainage System, 8 ft+ Pour, Egress Window(s), Finished, Full, Sump Pump
Dining Room Kitchen/Dining Room
Interior
Heating Forced Air, Radiant Floor
Cooling Central Air, Zoned
Fireplaces Number 1
Fireplaces Type Gas, Living Room
Fireplace Yes
Appliance Air-To-Air Exchanger, Cooktop, Dishwasher, Disposal, Dryer, Exhaust Fan, Microwave, Refrigerator, Stainless Steel Appliances, Wall Oven, Washer, Wine Cooler
Exterior
Parking Features Detached, Asphalt, Garage Door Opener
Garage Spaces 2.0
Fence Full, Privacy
Roof Type Age 8 Years or Less,Architecural Shingle,Pitched
Building
Lot Description Public Transit (w/in 6 blks), Tree Coverage - Light, Underground Utilities
Story Two
Foundation 1203
Sewer City Sewer/Connected
Water City Water/Connected
Level or Stories Two
Structure Type Engineered Wood
New Construction false
Schools
School District Minneapolis
Read Less
Want to know what your home might be worth? Contact us for a FREE valuation!

Our team is ready to help you sell your home for the highest possible price ASAP





