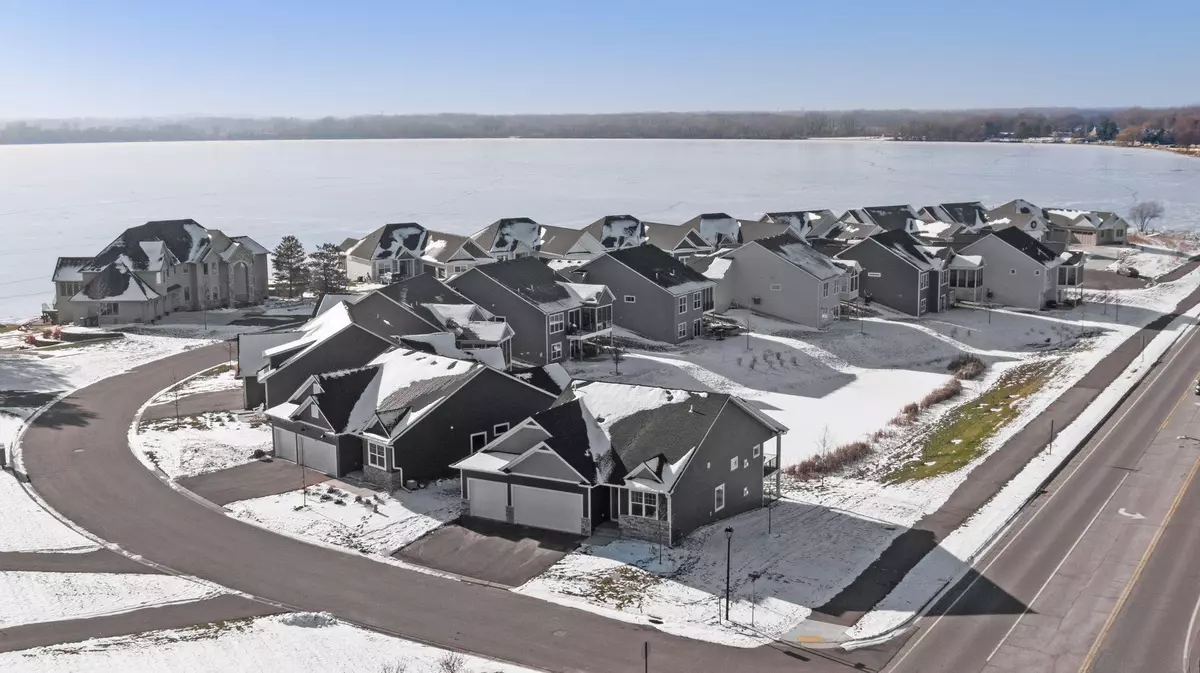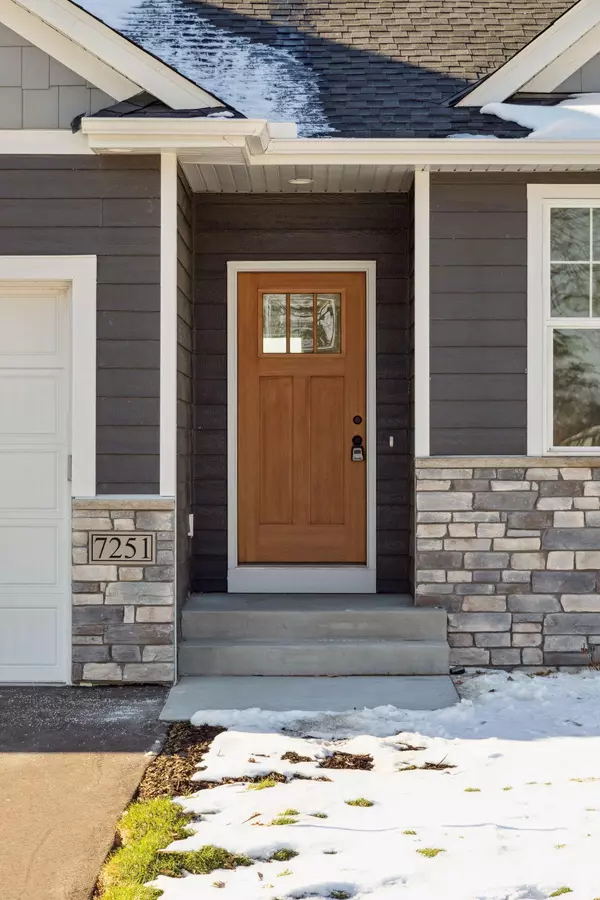$589,900
$589,900
For more information regarding the value of a property, please contact us for a free consultation.
7251 Lavalle DR Centerville, MN 55038
3 Beds
3 Baths
2,467 SqFt
Key Details
Sold Price $589,900
Property Type Townhouse
Sub Type Townhouse Detached
Listing Status Sold
Purchase Type For Sale
Square Footage 2,467 sqft
Price per Sqft $239
Subdivision Bayview Villas
MLS Listing ID 6308917
Sold Date 02/22/23
Bedrooms 3
Full Baths 3
HOA Fees $235/mo
Year Built 2022
Annual Tax Amount $1,735
Tax Year 2022
Contingent None
Lot Size 4,791 Sqft
Acres 0.11
Lot Dimensions 70x86x44x82
Property Description
Completed new construction surrounded by glistening lake views of Peltier and Centerville Lake. Steps away from your own optional dock slip on Centerville Lake! Located near the edge of the Rice Creek Chain of Lakes Park Reserve, enjoy biking, camping, canoeing, golfing, cross country skiing, fishing, picnics, and the Wargo Nature Center on the 5,500 acres of nature, wildlife, and lakes. Walking distance to great local restaurants. Easy access to 35W (25 minutes to downtown Minneapolis) and 35E (20 minutes to downtown Saint Paul) this location is truly the hidden gem of the northeast metro. This custom home features all the bells and whistles you would expect and far more storage than you would expect. This is the newest and last available opportunity in Bayview Villa’s.
Location
State MN
County Anoka
Zoning Residential-Single Family
Body of Water Peltier
Lake Name Rice Creek
Rooms
Basement Daylight/Lookout Windows, Drain Tiled, Finished, Concrete
Dining Room Informal Dining Room
Interior
Heating Forced Air
Cooling Central Air
Fireplaces Number 2
Fireplaces Type Family Room, Living Room
Fireplace Yes
Appliance Dishwasher, Microwave, Range, Refrigerator
Exterior
Parking Features Attached Garage
Garage Spaces 3.0
Fence None
Waterfront Description Association Access,Deeded Access,Dock,Lake View
Roof Type Asphalt
Building
Lot Description Corner Lot, Sod Included in Price, Underground Utilities
Story One
Foundation 1562
Sewer City Sewer/Connected
Water City Water/Connected
Level or Stories One
Structure Type Brick/Stone,Fiber Cement
New Construction true
Schools
School District Centennial
Others
HOA Fee Include Lawn Care,Professional Mgmt,Trash,Snow Removal
Restrictions Architecture Committee,Builder Restriction,Mandatory Owners Assoc,Pets - Breed Restriction,Pets - Dogs Allowed
Read Less
Want to know what your home might be worth? Contact us for a FREE valuation!

Our team is ready to help you sell your home for the highest possible price ASAP






