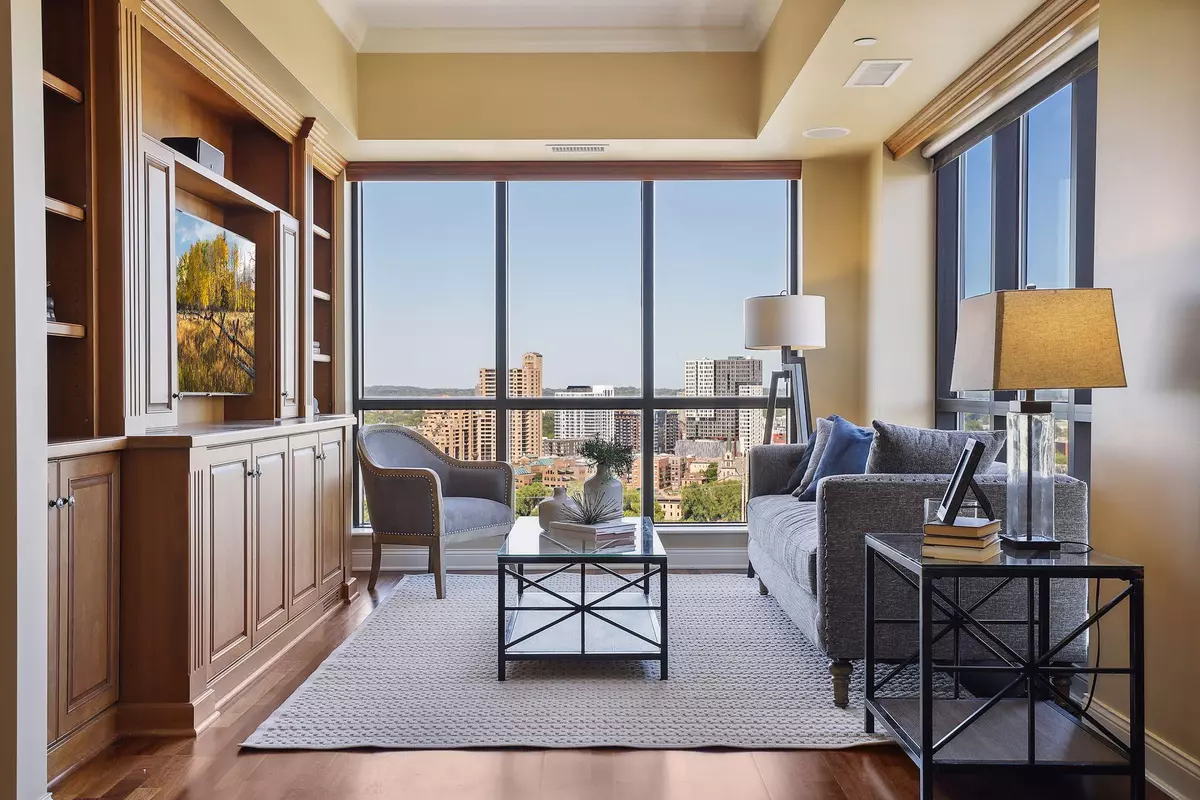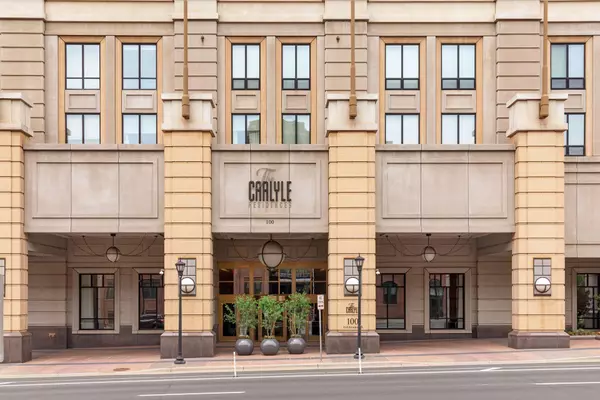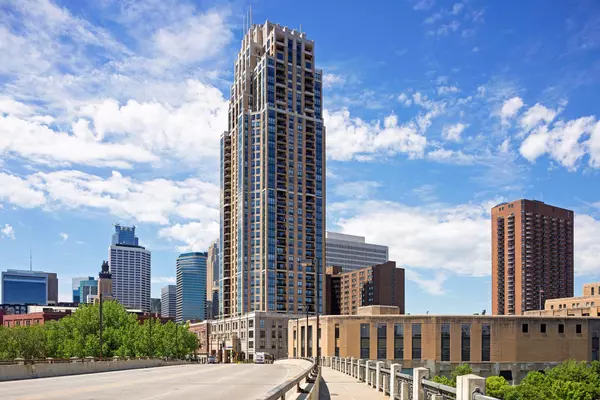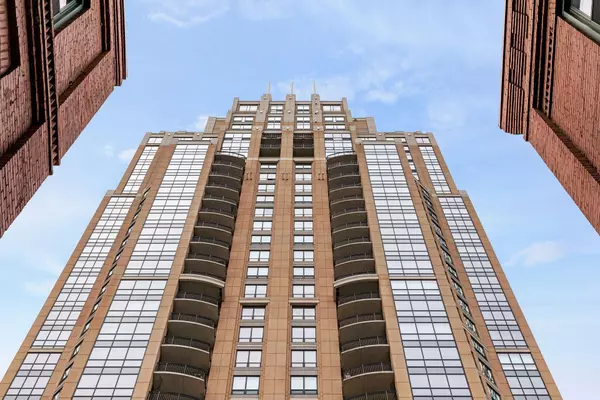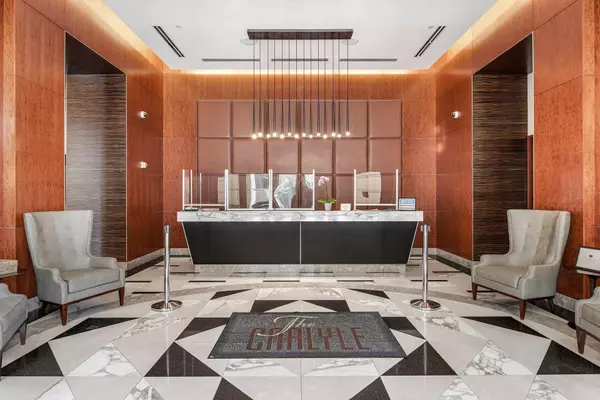$1,190,000
$1,295,000
8.1%For more information regarding the value of a property, please contact us for a free consultation.
100 3rd AVE S #2002 Minneapolis, MN 55401
3 Beds
2 Baths
2,282 SqFt
Key Details
Sold Price $1,190,000
Property Type Condo
Sub Type High Rise
Listing Status Sold
Purchase Type For Sale
Square Footage 2,282 sqft
Price per Sqft $521
Subdivision Cic 1380 The Carlyle
MLS Listing ID 6254282
Sold Date 02/22/23
Bedrooms 3
Full Baths 1
Three Quarter Bath 1
HOA Fees $1,708/mo
Year Built 2006
Annual Tax Amount $18,013
Tax Year 2022
Contingent None
Lot Dimensions Common
Property Description
Enjoy breathtaking views from the floor-to-ceiling windows of this luxurious 20th floor Thoreau Unit. The floor plan offers 2 bedrooms plus a spectacular home office, 1 3/4 baths and features impeccable finishes throughout - beautiful cherry hardwood floors, granite & marble countertops, 10' ceilings, 7'6" doorways, 2 balconies, and an integrated, app-controlled audio-visual system throughout. Can't give up your home office, workshop, and storage? No need! You'll have 2 assigned parking spaces in a heated parking garage plus a private, enclosed garage stall with opener & storage area inside & outside the unit. The Carlyle offers unparalleled 24hr resident services & newly-renovated common areas & amenities including a club room, business center, fitness center, hot tub, sauna, wine tasting room, 3 guest suites, & outdoor, rooftop pool. The top-notch location offers access to great shopping, dining, walking/biking trails & revitalized riverfront.
Location
State MN
County Hennepin
Zoning Residential-Single Family
Body of Water Mississippi River
Rooms
Family Room Amusement/Party Room, Business Center, Exercise Room, Guest Suite, Other
Basement None
Dining Room Separate/Formal Dining Room
Interior
Heating Forced Air
Cooling Central Air
Fireplace No
Appliance Dishwasher, Disposal, Dryer, Freezer, Microwave, Range, Refrigerator, Washer
Exterior
Parking Features Assigned, Attached Garage, Garage Door Opener, Multiple Garages, Secured, Underground
Garage Spaces 3.0
Pool Heated, Outdoor Pool, Shared
Waterfront Description River View
View Y/N River
View River
Building
Story One
Foundation 2282
Sewer City Sewer/Connected
Water City Water/Connected
Level or Stories One
Structure Type Brick/Stone
New Construction false
Schools
School District Minneapolis
Others
HOA Fee Include Air Conditioning,Maintenance Structure,Cable TV,Gas,Hazard Insurance,Heating,Internet,Lawn Care,Maintenance Grounds,Professional Mgmt,Trash,Security,Shared Amenities,Snow Removal,Water
Restrictions Mandatory Owners Assoc,Pets - Cats Allowed,Pets - Dogs Allowed,Pets - Number Limit
Read Less
Want to know what your home might be worth? Contact us for a FREE valuation!

Our team is ready to help you sell your home for the highest possible price ASAP

