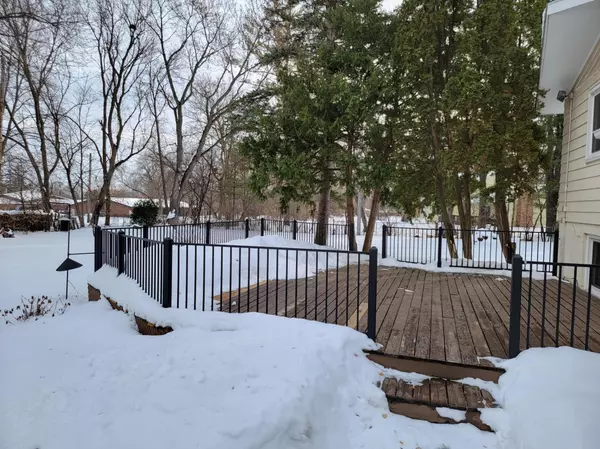$369,000
$375,000
1.6%For more information regarding the value of a property, please contact us for a free consultation.
2101 Grand AVE Long Lake, MN 55356
4 Beds
2 Baths
1,920 SqFt
Key Details
Sold Price $369,000
Property Type Single Family Home
Sub Type Single Family Residence
Listing Status Sold
Purchase Type For Sale
Square Footage 1,920 sqft
Price per Sqft $192
Subdivision Cumberland Add To Long Lake
MLS Listing ID 6319409
Sold Date 02/24/23
Bedrooms 4
Full Baths 2
Year Built 1958
Annual Tax Amount $3,810
Tax Year 2022
Contingent None
Lot Size 0.470 Acres
Acres 0.47
Lot Dimensions 125x165
Property Description
Welcome to Long Lake in demand Orono Schools. Enjoy a large flat 0.47 acre fenced yard with a HUGE deck and shed. The main level features Brazilian Cherry floors, an updated white kitchen with full granite with double ovens and a built-in breakfast area nook with bay window. Upstairs are also all hardwood floors, 2 bedrooms and a full bath. Downstairs is the 3rd and 4th bedroom, an office/family room area and an additional recently remodeled full bath. Note: 4th Bedroom could also serve as a family room as it’s large but does have a closet and egress window. This home is freshly updated with all new paint, carpet, fixtures, and newer vinyl windows. Don’t miss this wonderful opportunity in a demand location!
Location
State MN
County Hennepin
Zoning Residential-Single Family
Rooms
Basement Daylight/Lookout Windows, Drain Tiled, Egress Window(s), Partially Finished, Sump Pump, Walkout
Dining Room Breakfast Area, Eat In Kitchen, Informal Dining Room
Interior
Heating Baseboard, Boiler
Cooling Window Unit(s)
Fireplace No
Appliance Cooktop, Dishwasher, Double Oven, Dryer, Exhaust Fan, Microwave, Refrigerator, Wall Oven, Washer, Water Softener Owned
Exterior
Garage Attached Garage, Asphalt
Garage Spaces 2.0
Fence Chain Link, Full
Roof Type Age Over 8 Years,Asphalt,Pitched
Building
Lot Description Public Transit (w/in 6 blks), Tree Coverage - Medium
Story Four or More Level Split
Foundation 1120
Sewer City Sewer/Connected
Water City Water/Connected
Level or Stories Four or More Level Split
Structure Type Wood Siding
New Construction false
Schools
School District Orono
Read Less
Want to know what your home might be worth? Contact us for a FREE valuation!

Our team is ready to help you sell your home for the highest possible price ASAP






