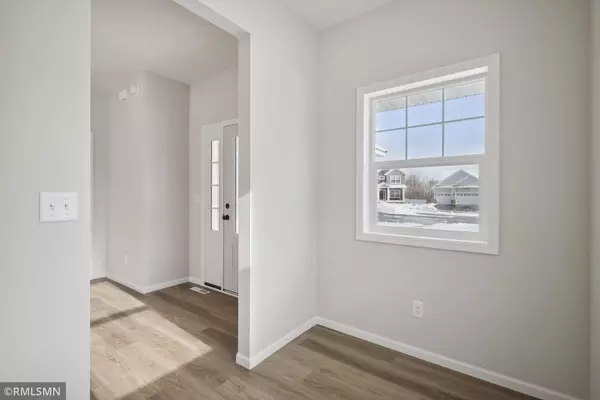$563,000
$569,900
1.2%For more information regarding the value of a property, please contact us for a free consultation.
17775 Eclipse AVE Lakeville, MN 55024
4 Beds
4 Baths
2,886 SqFt
Key Details
Sold Price $563,000
Property Type Single Family Home
Sub Type Single Family Residence
Listing Status Sold
Purchase Type For Sale
Square Footage 2,886 sqft
Price per Sqft $195
Subdivision Pheasant Run Of Lakeville Sixt
MLS Listing ID 6250715
Sold Date 02/24/23
Bedrooms 4
Full Baths 2
Half Baths 1
Three Quarter Bath 1
Year Built 2022
Annual Tax Amount $152
Tax Year 2022
Contingent None
Lot Size 8,276 Sqft
Acres 0.19
Lot Dimensions 95x130x70x111
Property Description
Completed new construction. The Cove floor plan offers an open-concept layout with plenty of natural light! Spacious kitchen with walk-in corner pantry, SS appliances, and quartz countertops. Large family room, gas fireplace, pocket office up front, 1/2 bath, separate mudroom off of garage with built-in bench and plenty of storage. Upper level has 3 spacious bedrooms, laundry room, and 2 more full baths. Owner's suite has WIC and private bath with separate tub and shower, and a double bowl vanity. 3 car garage. Finished lower level adds a large recreation room, 4th bedroom and a 3/4 bath. Home is completed, so don't miss this great opportunity to own new without the wait of building. Farmington school district, near-by parks and walking trails. Lot is at the end of a longer cul de sac with an outlot behind the home and to one side, and has a beautiful pond view! Great location with convenient access to shopping centers and highways.
Location
State MN
County Dakota
Community Pheasant Run
Zoning Residential-Single Family
Rooms
Basement Drain Tiled, Finished, Concrete, Sump Pump, Walkout
Interior
Heating Forced Air
Cooling Central Air
Fireplaces Number 1
Fireplaces Type Gas, Living Room
Fireplace Yes
Appliance Air-To-Air Exchanger, Dishwasher, Disposal, Microwave, Range, Refrigerator
Exterior
Parking Features Attached Garage, Asphalt
Garage Spaces 3.0
Roof Type Age 8 Years or Less,Asphalt
Building
Story Two
Foundation 1036
Sewer City Sewer/Connected
Water City Water/Connected
Level or Stories Two
Structure Type Brick/Stone,Vinyl Siding
New Construction true
Schools
School District Farmington
Read Less
Want to know what your home might be worth? Contact us for a FREE valuation!

Our team is ready to help you sell your home for the highest possible price ASAP





